Maximizing comfort in a compact outdoor space starts with smart design choices that work with your layout, not against it. When shade, privacy, and usability matter year-round, small covered patios become more than an aesthetic upgrade—they’re a practical extension of everyday living. Whether it’s sipping coffee on quiet mornings or hosting guests without worrying about the weather, this type of setup turns limited square footage into a cozy retreat. From functional roofing options to clever furnishing strategies, each idea in this guide is tailored to real homes where space is tight but potential is high. Keep scrolling for purposeful inspiration.
Pergola topped with clear Perspex sheeting
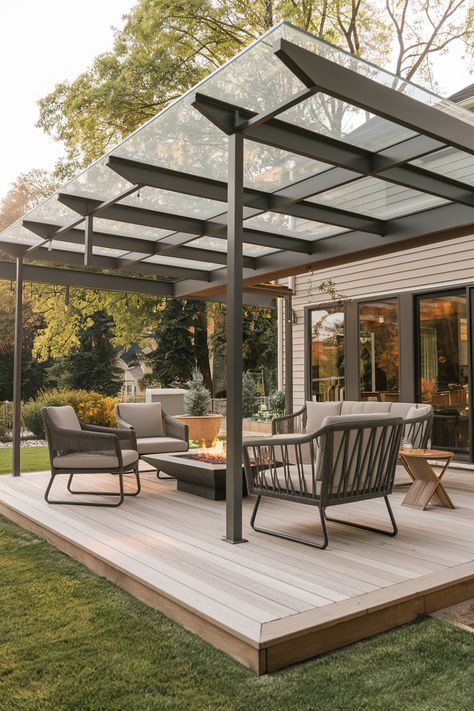
Natural light plays a critical role in making compact patios feel open and inviting, and transparent Perspex sheeting delivers this benefit without compromising on coverage. Designed for durability and UV resistance, clear Perspex panels shield the area from rain while still letting in ample sunlight—ideal for shaded lounging or plant growth. Homeowners frequently choose this solution for maintaining bright, functional spaces that don’t feel boxed in. Unlike glass, Perspex is lightweight, impact-resistant, and easier to install on custom-built pergolas. It also works well with both timber and metal framing, allowing flexibility in architectural styles. From minimal garden settings to lush greenery surrounds, this sheeting adapts well, visually receding into the background while performing its protective role. Maintenance remains simple; periodic rinsing keeps it clear and attractive. For areas prone to heavy rain or sun, opt for a slight slope to the design, encouraging efficient runoff and glare reduction. Clear Perspex also accommodates integrated lighting or hanging décor without stress on structural integrity. This patio covering strikes the balance between open-air ambiance and dependable shelter—particularly suited for homeowners who value light-filled comfort without obstructive roofing. It’s a solution that feels open yet remains seasonally functional and aesthetically subtle.
Galvanized steel frame with corrugated metal roof
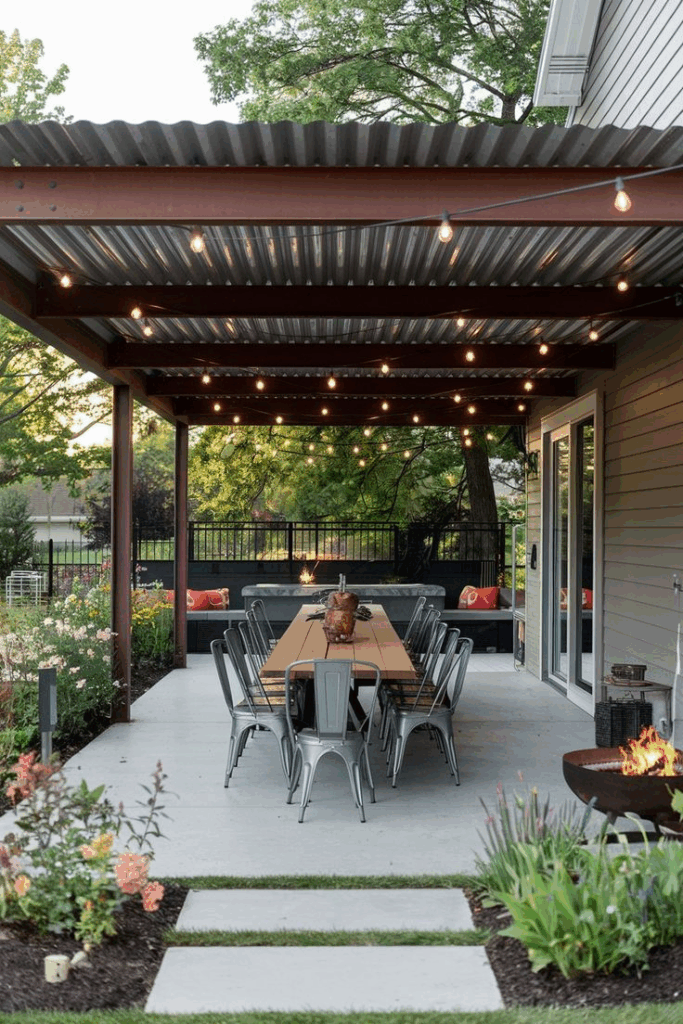
Durability becomes a key advantage when designing small patios that must stand up to shifting weather conditions year-round. A galvanized steel frame paired with a corrugated metal roof delivers that lasting performance without sacrificing style. The corrugated surface naturally channels rainwater away, while the galvanized coating prevents rust and weather-related degradation. This setup appeals to those favoring industrial or rustic aesthetics, yet it blends equally well with modern garden elements and simple furniture layouts. Metal roofing also allows for soundproofing add-ons beneath, minimizing rainfall noise during heavy downpours. Compact patios benefit from the roof’s slight slope, which prevents water pooling and encourages airflow. The structure supports solar-powered lighting fixtures or string lights, making evening use both practical and visually pleasing. Ventilation gaps along the roofline help regulate temperature, keeping the covered area usable even in warmer months. In fire-prone zones or windy areas, this option offers superior safety compared to wood or fabric alternatives. Homeowners looking for a no-fuss, long-term solution for shade and shelter will find this pairing delivers both resilience and minimalist design appeal. It’s a go-to structure for functionality-first patio planning where low maintenance meets weatherproof performance.
Loggia-style covered patio with cedar ceiling
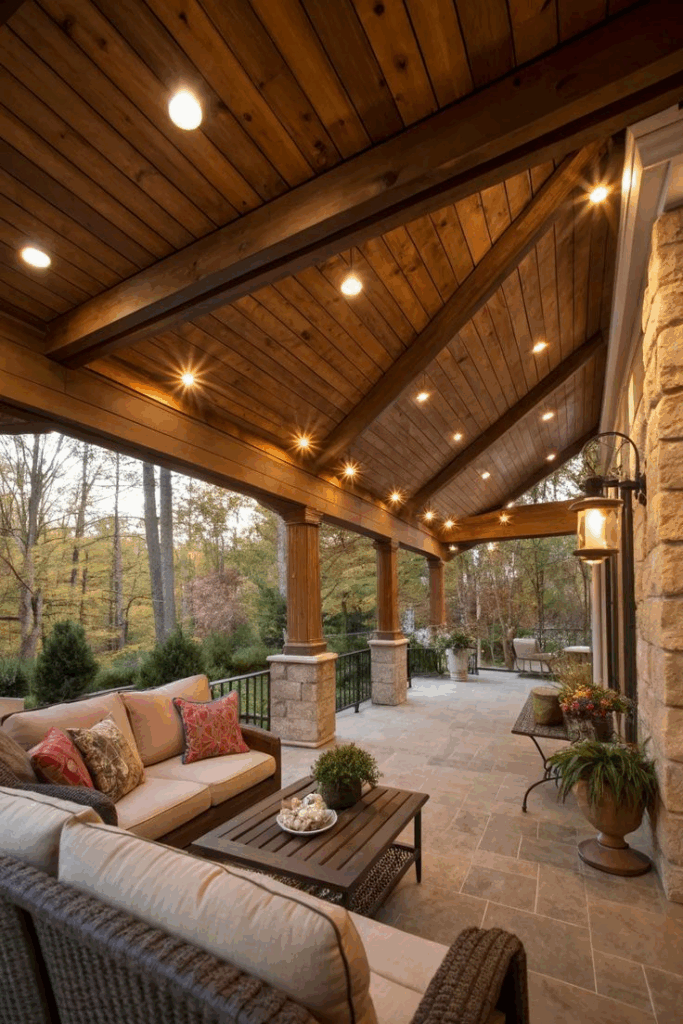
Timeless architectural lines and warm wood tones define the appeal of a loggia-style patio finished with a cedar ceiling. Supported by masonry or columned sides, this sheltered design mirrors Mediterranean and Spanish influences while offering a robust solution for small backyard spaces. Cedar, known for its natural resistance to moisture, insects, and decay, brings both durability and fragrance to the structure. Its rich grain enhances visual depth overhead, especially when finished with a light stain or matte sealant. This ceiling style pairs beautifully with terracotta tiles, iron accents, or rattan furnishings to amplify its regional charm. For year-round enjoyment, ceiling fans or recessed lighting can be integrated discreetly into the planks, offering airflow and evening ambience without detracting from the woodwork. The open sides encourage cross-ventilation while maintaining the comfort of shade—ideal for patios that host both relaxation and dining setups. Cedar ceilings also soften acoustics, reducing echo for more comfortable conversations. Loggia-style covers serve not only as protection but as statement features, elevating the character of the entire outdoor layout. In small-scale settings, this option introduces upscale charm without overwhelming the space, delivering elegance grounded in structural integrity and natural beauty.
Glass awning with motorized canopy
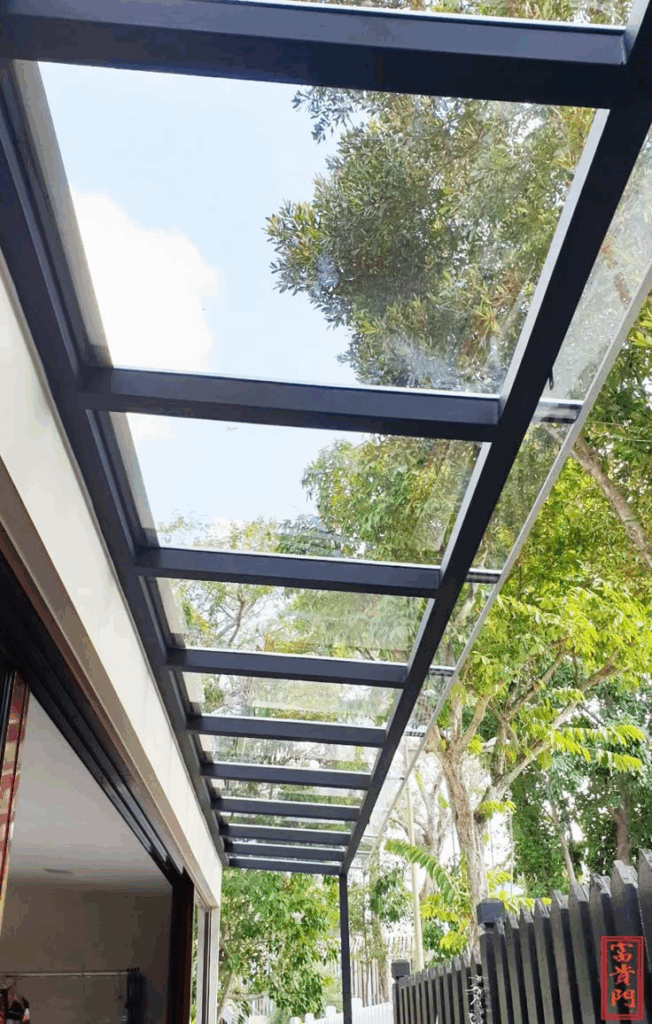
Flexible coverage meets sleek design when a glass awning pairs with a motorized canopy, especially over petite patios where light and adjustability are paramount. The fixed glass element ensures permanent overhead protection from rain and debris, while the retractable fabric canopy introduces dynamic shade control on sunny days. This hybrid arrangement lets users modulate light levels with a remote or wall-mounted control, adapting the environment for reading, lounging, or hosting without moving furniture or rearranging space. Glass awnings typically use tempered or laminated safety glass, secured to aluminum or steel brackets for clean, minimal profiles. Their transparency preserves sightlines and encourages a light-filled ambiance, preventing small patios from feeling enclosed. UV-filtering options are available for both the glass and fabric elements, protecting against harsh rays and furniture fading. The motorized portion often includes wind sensors, auto-closing mechanisms, and silent operation, streamlining comfort and usability. This system works well with modern patio furnishings and complements urban garden styles where smart, space-efficient features matter. Maintenance involves periodic cleaning of the glass and occasional servicing of the motorized track. For homeowners who want a refined and tech-forward way to enjoy outdoor living in variable weather, this solution delivers control, clarity, and curb appeal.
Rustic wood-beamed porch with ceiling fans
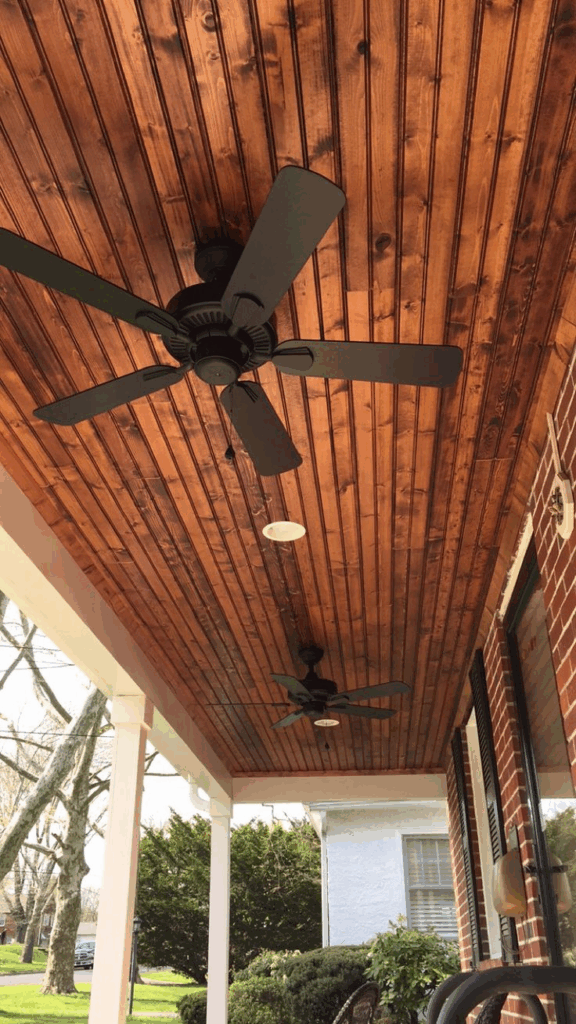
Character and airflow combine in this classic setup, where rustic wood beams frame a sheltered porch ceiling equipped with one or more overhead fans. Often built from reclaimed or rough-sawn lumber, these beams bring visual weight and a warm, grounded feel to compact outdoor zones. The exposed grain and knots add personality, especially when contrasted against smooth decking or metal railings. Ceiling fans prove essential in smaller covered patios, pushing air downward to reduce heat buildup and keep the area usable during summer afternoons. Look for models rated for damp or wet locations, ensuring long-term performance even in humid climates. The design typically features an open gable or vaulted configuration, enhancing airflow and spaciousness above. This setup lends itself to farmhouse and lodge aesthetics, pairing well with iron lanterns, natural textiles, or woven seating. For added function, the beams can support hanging planters, string lights, or weatherproof sound systems. Beyond style, the combination delivers comfort and structure, making it a practical choice for outdoor lounging areas that see frequent seasonal use. With its focus on tactile finishes and breezy livability, this solution continues to resonate with homeowners seeking both charm and cooling performance in compact patio builds.
Shade sail canopy over modular seating
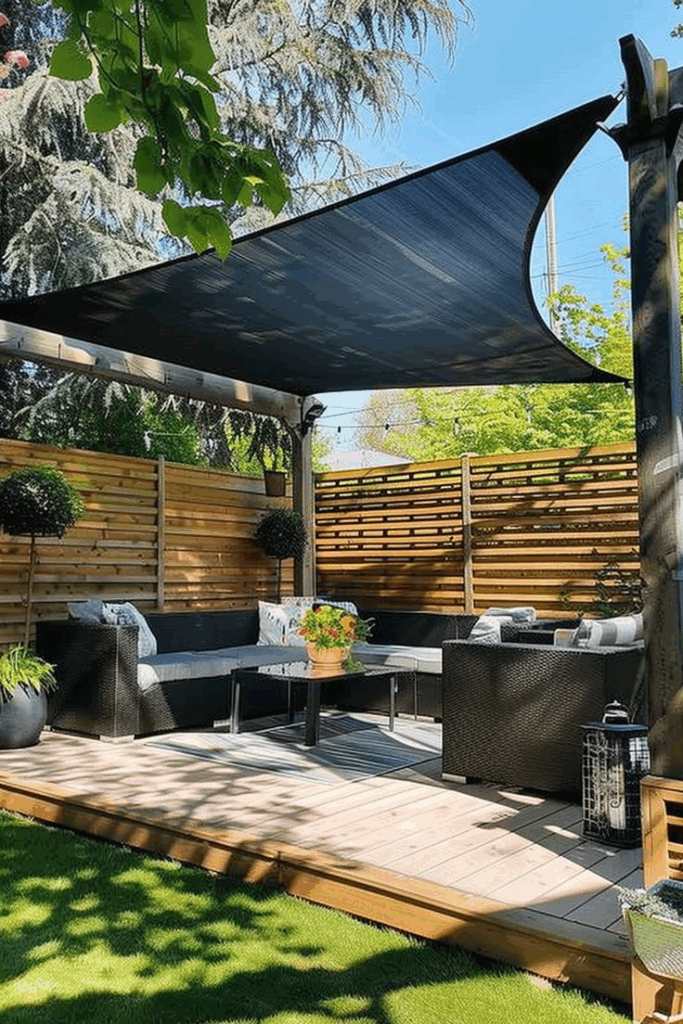
Angular and modern in appearance, shade sail canopies bring sculptural elegance to patios while offering targeted sun protection. Typically crafted from UV-resistant fabric and tensioned across metal posts, these sails allow airflow while diffusing sunlight, making them ideal for modular seating areas arranged in open layouts. The fabric comes in neutral tones or bold colors, letting homeowners customize for contrast or cohesion with surrounding elements. For smaller patios, positioning the sail diagonally or overlapping multiple layers can generate dynamic visual interest without overwhelming the space. Modular furniture fits naturally beneath this type of cover, as the seating can be rearranged based on the direction of light and shade throughout the day. Drainage isn’t an issue when sails are angled correctly—rainwater simply runs off, avoiding pooling or sagging. Because these canopies don’t enclose the area, they retain a breezy, open-air feel while still marking a distinct lounging zone. Maintenance includes occasional tightening and seasonal cleaning. For renters or those seeking low-commitment options, shade sails provide a non-permanent yet effective coverage solution. This style serves homeowners who appreciate modern flair, functional comfort, and design flexibility—all while ensuring their seating area stays cool and stylish under the sun.
Retractable awning integrated into pergola
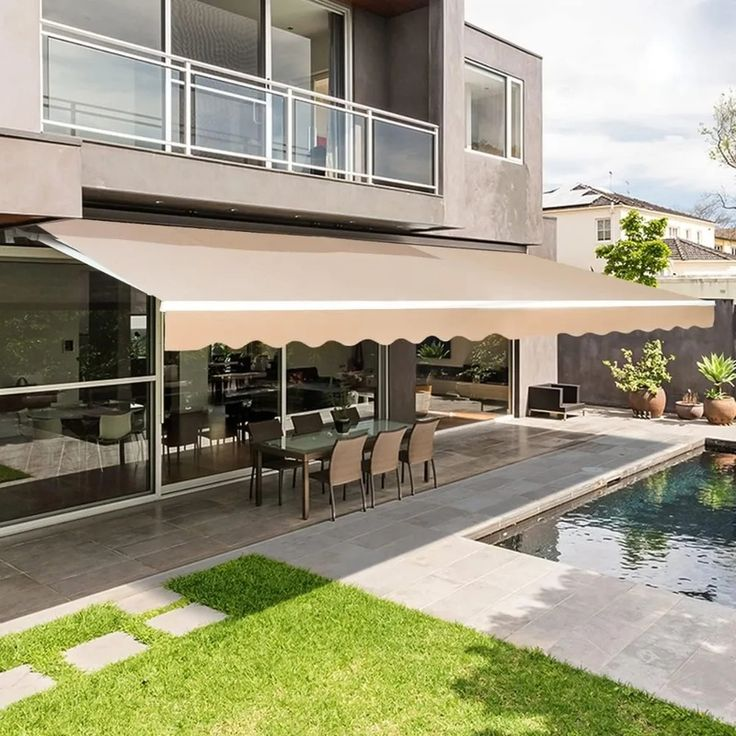
Built-in versatility defines this solution, where a retractable awning is seamlessly mounted beneath a fixed pergola frame. The dual-layer approach enhances usability in compact outdoor areas—offering the structure of a pergola with the adaptability of a soft-cover system. During cooler days or shaded hours, the awning can remain retracted to preserve openness. When the sun intensifies or rain sets in, the cover extends effortlessly via manual crank or motorized control, shielding the space with precision. Most awnings are constructed from water-resistant acrylic or solution-dyed polyester, ensuring longevity against UV rays and mildew. Pergola frames, often made of wood, aluminum, or vinyl, act as both support and stylistic anchor. The retractable component remains tucked within the structure when not in use, preserving clean lines and minimizing visual clutter. This setup works particularly well for dining areas, reading nooks, or spaces that transition from day to night use. Homeowners benefit from a high level of control without permanent enclosures, making it ideal for year-round enjoyment in fluctuating climates. By blending architectural permanence with fabric-based flexibility, this approach strikes a balance between form and function—suited for those seeking a refined outdoor living experience with smart adaptability.
Draped fabric pergola for outdoor room feel
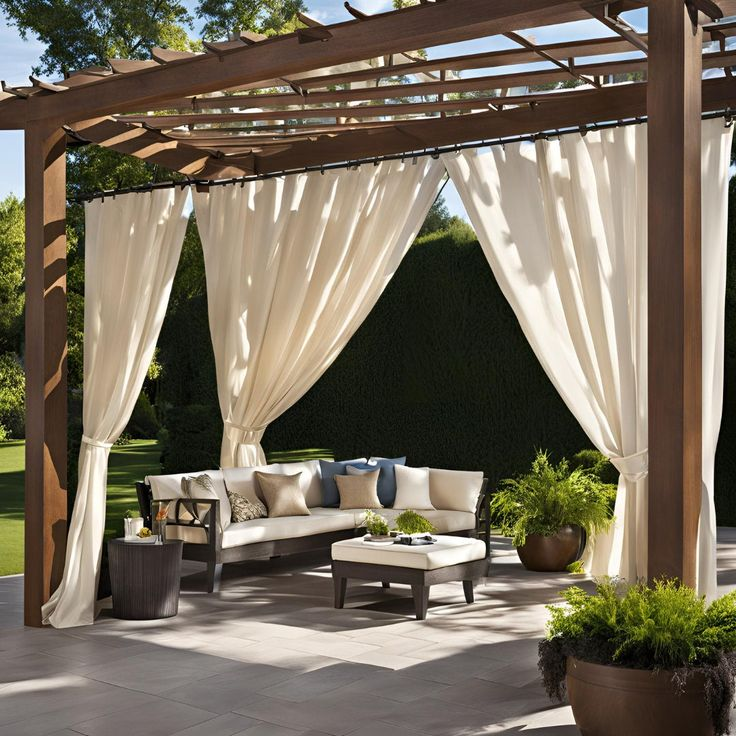
Softening the structure of a pergola with loose fabric drapery transforms the space into an inviting alfresco lounge. Whether gathered at the corners or stretched across the top in gentle waves, flowing fabric enhances intimacy and visual rhythm within small patio settings. Opt for weather-resistant textiles like outdoor voile or sheer polyester that retain movement without sacrificing durability. This approach evokes a cabana-like ambiance and works beautifully with low-profile seating, layered rugs, and lanterns to cultivate a sense of indoor comfort outdoors. Draped designs allow homeowners to experiment with seasonal colors—earthy tones in fall, whites in summer—while remaining easy to remove, wash, or update. Ventilation remains unhindered, and strategic tiebacks help modulate shade and breeze based on weather conditions. For evening use, consider tucking in string lights between the folds or suspending a central pendant to enhance mood and functionality. Fabric-draped pergolas suit various themes, from coastal to bohemian, and offer an affordable way to elevate a basic frame into something serene and styled. They also help filter harsh light while softening sound, which makes smaller patios feel more calming. It’s a go-to solution for anyone aiming to add tactile charm and decorative flexibility to a compact covered space.
Thatch-style seagrass roof over lounge zone

Organic materials like seagrass introduce a relaxed, tropical-inspired aesthetic ideal for laid-back lounge patios. When thatch-style panels are applied to pergola frameworks or freestanding structures, they create shaded coverage while maintaining airflow and visual lightness. Seagrass roofing isn’t just about style—it offers natural cooling by allowing hot air to rise through its loose weave, keeping the zone below comfortable in warm weather. This approach works especially well in coastal or desert-inspired landscapes, complementing rattan seating, low coffee tables, and textured pillows. While not designed for heavy rainfall, treated thatch panels can withstand moderate moisture and sunlight when sealed correctly. Regular brushing or gentle cleaning ensures longevity without requiring heavy maintenance. Accent lighting can be installed beneath the structure for nighttime lounging, while the seagrass itself lends a soothing sound in breezy conditions. This type of covering is particularly effective for informal gathering zones where relaxation and a sense of escapism are prioritized. A thatch-style roof delivers on visual interest while offering tactile warmth and shelter, making it a standout choice for homeowners who want their patio to channel resort-like ambiance without major construction or high upkeep demands. It’s easygoing, functional, and visually immersive in compact outdoor settings.
Slatted timber pergola with climbing vines

Natural shading evolves over time when climbing plants are invited to wind through a timber pergola’s slatted top. This style prioritizes sustainability and slow-built charm—each growing season enhancing both coverage and ambiance. Choose hardwoods like cedar or teak for longevity, and pair them with fast-growing vines such as wisteria, grapevine, or star jasmine, depending on your climate and fragrance preference. The slatted structure allows partial sunlight to filter through initially, offering dappled shade while the greenery matures. Once established, the vines provide denser coverage, cooling the area naturally and adding an immersive botanical canopy above. This pairing also contributes to habitat building for pollinators, making it both aesthetically and ecologically beneficial. Maintenance involves occasional trimming to guide growth and prevent overhangs, along with wood preservation treatments for the frame. The result is a sensory-rich, ever-changing patio that evolves across the seasons. This type of cover suits garden-forward homeowners who enjoy tactile design and year-round engagement with their outdoor space. Whether used for reading, dining, or conversation zones, this living roof approach marries structure with softness and shade—perfect for those who want a more organic, self-curated feel in a small patio setting.
Modular gazebo with retractable curtains
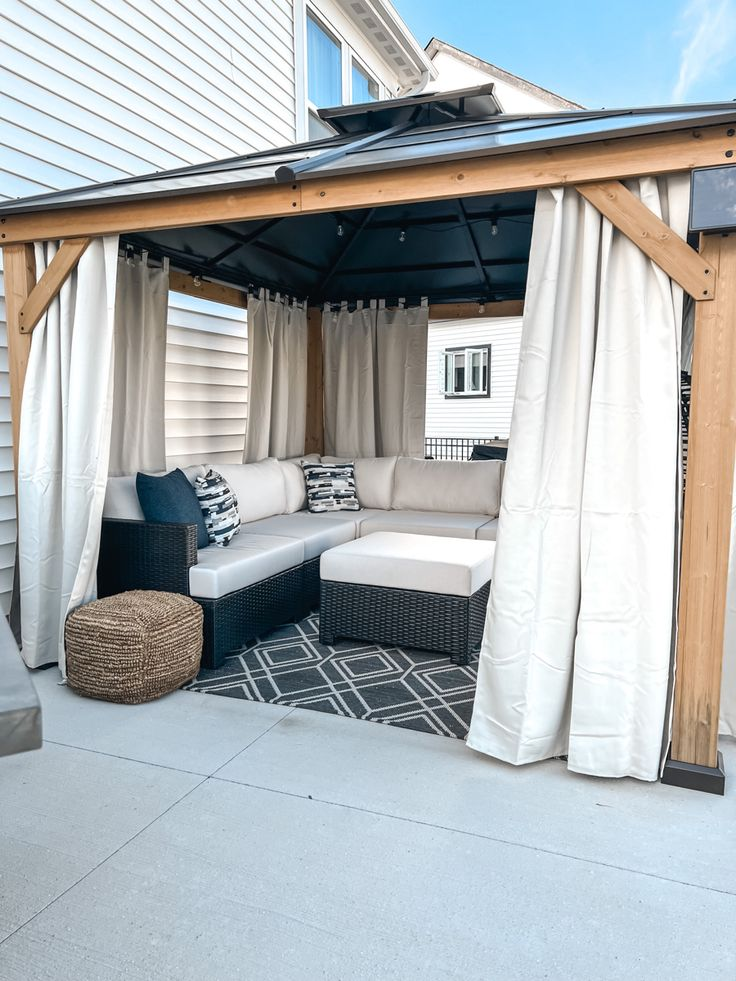
Adaptability and privacy meet in a modular gazebo equipped with retractable curtains, offering flexible enclosure without sacrificing outdoor ambiance. Constructed from aluminum, steel, or wood frames, these gazebos fit well within small patios while still providing defined coverage. The key feature lies in the curtain system—typically weather-resistant and UV-treated fabric that glides smoothly along built-in tracks. Homeowners can open the space entirely for fresh air and panoramic views or close all sides for a cozy retreat protected from sun, wind, or neighbors. This dual-purpose structure accommodates varied functions, from quiet reading nooks to dinner gatherings. Its modular nature allows easy assembly, relocation, or expansion over time, appealing to those who prefer non-permanent yet stylish solutions. Neutral-toned curtains blend easily with outdoor palettes and can be tied back or layered for dimension. Integrated grommets or magnetic fasteners keep panels in place on breezy days. Overhead, solid or vented canopies provide sun protection and rain resistance, making the space usable in mixed weather. With added features like string lighting or wall-mounted fans, the structure becomes even more inviting after dusk. For homeowners seeking elegance, utility, and transformability in a compact footprint, this option delivers a balanced blend of structure and softness.
Cor-ten steel canopy with integrated lighting
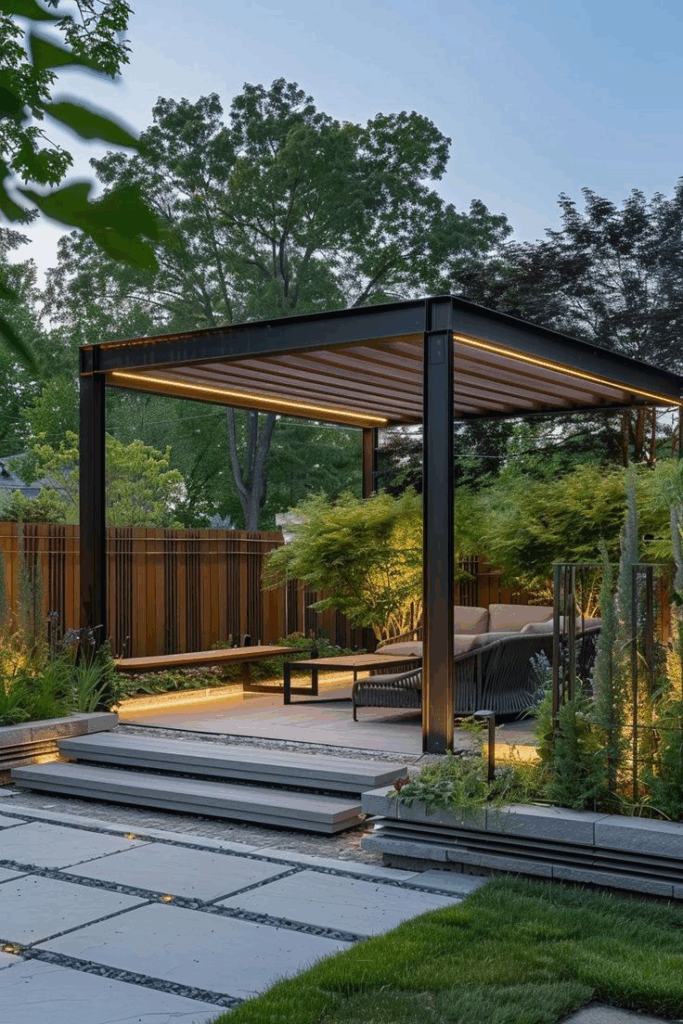
Industrial appeal and architectural strength come together in a Cor-ten steel canopy, a standout feature for modern patio designs. Known for its weathering surface that forms a protective rust-like patina, Cor-ten steel brings texture and durability while eliminating the need for constant painting or sealing. Its earthy coloration contrasts beautifully with concrete pavers, green foliage, or light-toned furnishings, making it ideal for visually anchoring small spaces. The flat or angled canopy structure can be outfitted with embedded LED strip lighting or recessed spotlights, allowing for seamless transitions from day to night. These integrated lighting solutions highlight the steel’s tone while providing warm illumination that’s both functional and atmospheric. The canopy’s solid surface ensures complete protection from rain and sun, ideal for lounging or dining zones that require reliable shelter. Its fire-resistance and minimal upkeep also make it suitable for regions with stricter building codes or environmental concerns. With a slim profile and strong visual impact, this canopy elevates outdoor design without demanding elaborate construction. It suits homeowners who appreciate clean lines, structural integrity, and the interplay of raw materials. Over time, the steel matures, lending a lived-in, intentional aesthetic to even the most compact patio settings.
Oversized adjustable umbrella structure
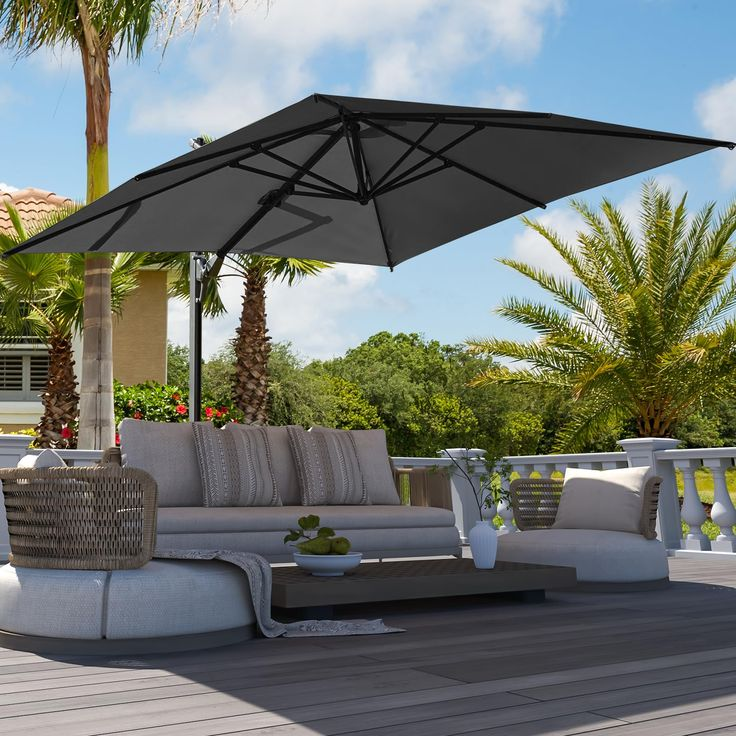
Functionality meets flexibility in oversized adjustable umbrella structures, a smart choice for small patios needing temporary yet effective coverage. These large canopies, often extending over 8 to 12 feet in diameter, provide generous shade with minimal ground interference—especially useful when floor space is limited. Their weighted bases or wall-mounted options help position them strategically over dining sets, lounge chairs, or outdoor workspaces without requiring permanent installations. The tilt-and-pivot mechanisms allow for directional shading throughout the day, adapting effortlessly to shifting sunlight or wind. Canopy materials typically include fade-resistant polyester or solution-dyed acrylic, ensuring color retention and UV blocking even with frequent use. For added convenience, many models feature crank lifts and vented tops for airflow and stability. Their collapsible design allows for seasonal storage or repositioning as needed. Some variations also include built-in LED lighting on the ribs for evening ambiance. These umbrellas suit renters, urban dwellers, or homeowners seeking a low-commitment yet high-performance solution. With proper care and placement, they deliver professional-grade shade coverage while preserving an open-air feeling underneath. This setup offers a sleek, space-conscious alternative to fixed roofs—combining design adaptability, quick installation, and stylish protection in one user-friendly package.
Plant-covered pergola with aromatic vines
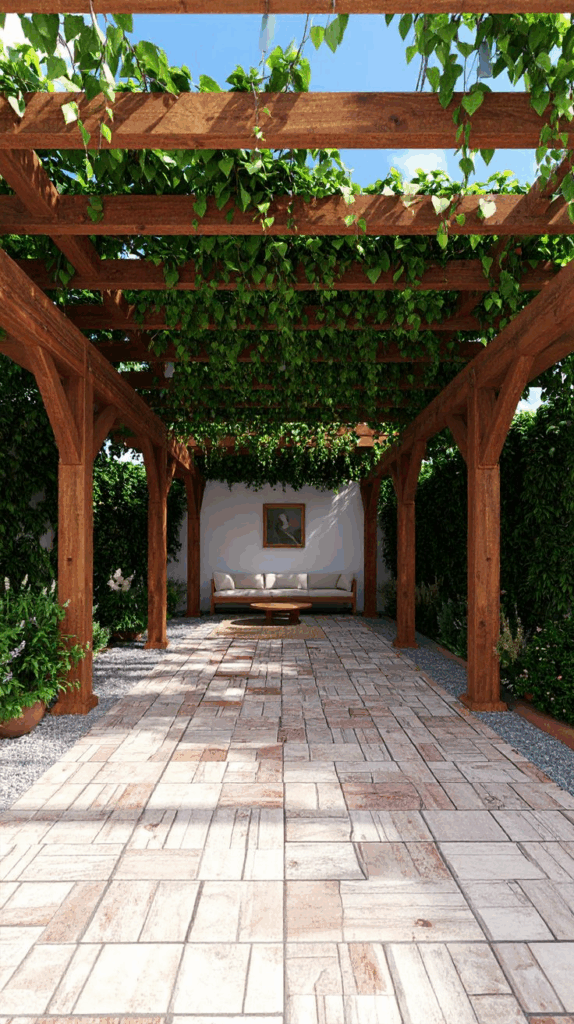
Scent and shade converge when a pergola becomes a framework for fragrant climbing vines. This natural canopy option transforms small patios into multisensory sanctuaries—blending privacy, cooling shade, and botanical appeal. Common aromatic choices like honeysuckle, star jasmine, clematis, or climbing roses not only provide visual charm but release gentle scents that drift across the space with every breeze. These vines wind naturally through trellises or slatted tops, creating an evolving layer of foliage and blossoms over time. Timber, powder-coated metal, or composite pergola materials work well with this living coverage, offering sturdy support while blending into garden aesthetics. Strategic planting ensures even growth, while pruning keeps the shape tidy and encourages continuous blooming. This solution works beautifully for tea corners, yoga patios, or lounge setups that benefit from a calming environment. Integrated drip irrigation systems or hanging planters can enhance the greenery while reducing upkeep. The dynamic nature of this coverage allows for seasonal interest and wildlife attraction, from butterflies to songbirds. Homeowners who value sensory engagement and organic design will find this approach deeply rewarding. Over time, the patio becomes more than a covered space—it evolves into a fragrant, shaded extension of the garden itself.
Composite roof with skylight panel mix
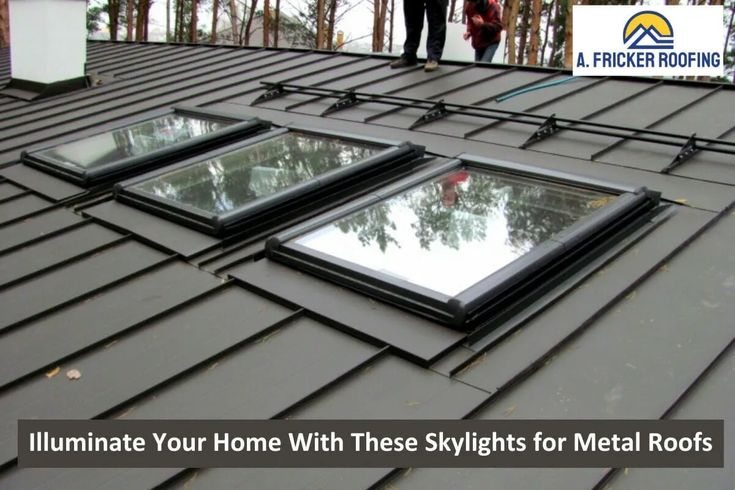
Practicality and light infusion coexist in covered patios topped with a composite roof featuring skylight panel inserts. Composite roofing—often made from recycled materials like fiberglass-reinforced plastic or synthetic slate—delivers excellent durability and weather resistance. What elevates its function in compact patios is the inclusion of clear or frosted polycarbonate skylight strips, strategically placed to let in daylight without exposing the entire area to direct sun or rain. This thoughtful mix balances insulation with brightness, ideal for homeowners who enjoy outdoor dining, plant nurturing, or reading in natural light. The composite panels deflect UV rays and hold up against wind, moisture, and heat, making them low-maintenance and long-lasting. Skylights positioned along the roof ridge or in geometric arrangements break up visual monotony and add architectural interest from beneath. This configuration works well with neutral-toned furniture and light wood decking, enhancing the sense of spaciousness in smaller patios. For additional functionality, integrated lighting or ceiling fans can be mounted beneath the opaque sections. This design solution suits those who want full overhead protection but refuse to sacrifice daylight or visual appeal. It’s a smart choice that merges modern materials with clever detailing, ensuring comfort and brightness coexist under one well-structured roof.
