Outdoor living becomes more enjoyable and functional with the right patio roof extension in place. Whether you’re aiming to escape direct sun, shield furniture from the elements, or enjoy rainy-day relaxation, the right structure adds value and versatility to any backyard setup. From modern pergolas and solid covers to retractable awnings and wood beam extensions, there’s a solution for every style and space. These ideas not only increase daily usability but also enhance curb appeal and long-term comfort. This post outlines practical, stylish ways to extend your patio roof—making your outdoor area more inviting, weather-resistant, and suited to everyday living.
Aluminum pergola with tinted poly roof
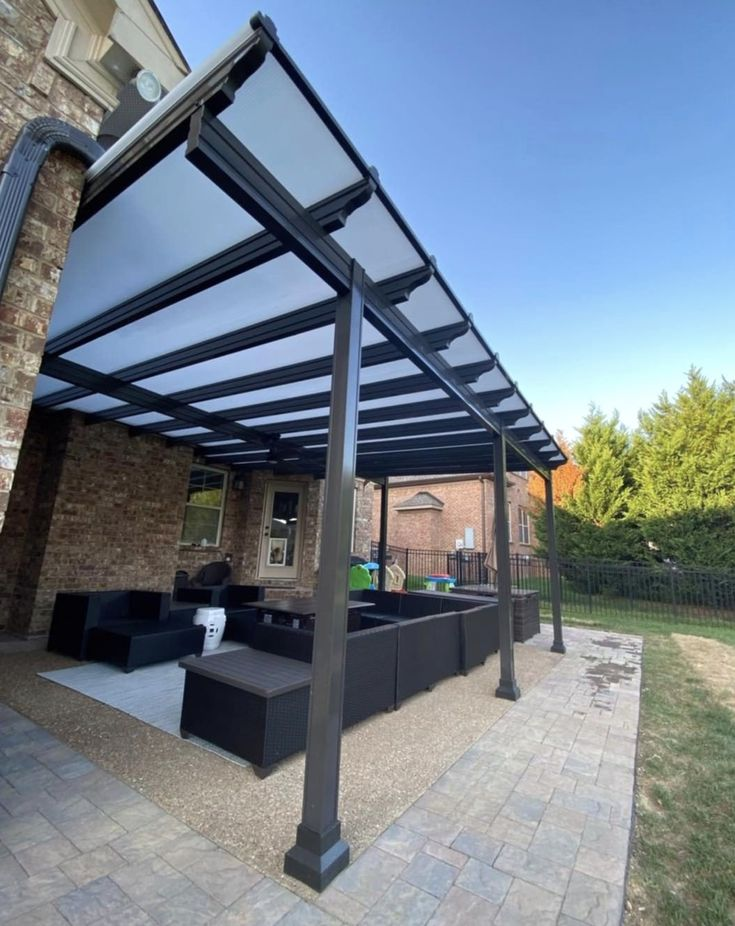
Durability meets design when opting for a structure that pairs aluminum framing with a tinted polycarbonate roof. This combination balances lightweight strength with high UV protection, offering year-round comfort without sacrificing natural light. Homeowners often appreciate the rust resistance of aluminum paired with the tinted roof’s ability to reduce glare while preserving outdoor views. For those in warmer climates, the tinted poly roof acts as a solar shield, minimizing heat buildup beneath the pergola. It’s a smart choice for patios with lounging areas or outdoor kitchens, especially where comfort during midday sun is critical. The aluminum allows for low-maintenance upkeep while the poly panels are impact-resistant and available in several tints to match surrounding aesthetics. Many configurations also include optional guttering systems to handle rainwater efficiently. This patio roof extension is especially appealing to those seeking contemporary visuals without a bulky structure. Whether attached to the home or freestanding, it supports seamless indoor-outdoor flow. This versatile option combines function and form, making it a standout in modern backyard renovations.
Insulated Cooldek patio roof

Thermal insulation becomes an instant priority when patios are exposed to intense sunlight, and Cooldek panels provide a solution built for temperature control. These roofing systems feature a unique composite panel design with an insulating core sandwiched between exterior layers. The result? A cooler environment underneath and reduced heat transmission to adjoining interiors. This makes Cooldek roofing especially valuable for patio extensions that double as outdoor dining zones or entertainment areas. The added insulation not only improves comfort but can also contribute to energy savings when adjacent rooms require less air conditioning. Structurally, these panels provide excellent spanning capability, minimizing the need for multiple support beams and opening up usable space. Their clean, sleek finish complements both traditional and contemporary exteriors. Available in a range of colors and finishes, Cooldek systems can integrate with downlights or ceiling fans without compromising structural integrity. Many homeowners also favor this solution for its noise-reducing properties during rainfall. This type of roof extension works well for homes that prioritize climate control, acoustic dampening, and visual refinement.
Glass-louvered canopy
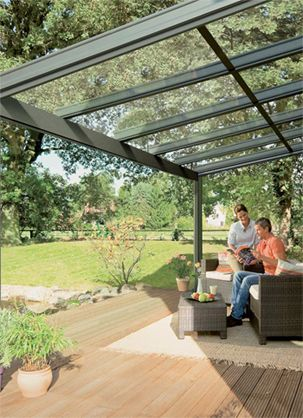
Versatility and light modulation define the function of a glass-louvered canopy, offering control over sunlight without losing visual openness. Each panel in this system can tilt or remain fixed, letting users adjust shade levels based on weather and comfort needs. Unlike solid roofing materials, glass louvers allow natural light to filter through while offering protection from rain when sealed. This makes the canopy particularly ideal for patios attached to living or dining rooms, where extending natural lighting enhances spatial continuity. Tempered glass construction ensures durability, while optional tinting reduces harsh UV rays. The sleek linear design integrates well with modern or minimalist architecture. Homeowners often favor motorized control systems for ease of use, adding convenience to functionality. The adjustable nature also boosts ventilation, which is crucial in areas with high humidity. This structure combines form and function, offering year-round usability without heavy shadowing. Maintenance is relatively simple, requiring periodic glass cleaning and hardware checks. The adaptable structure supports an upscale atmosphere, making it a solid choice for homeowners looking to enhance their patio’s usability while maintaining full light access.
Vaulted timber-finish ceiling
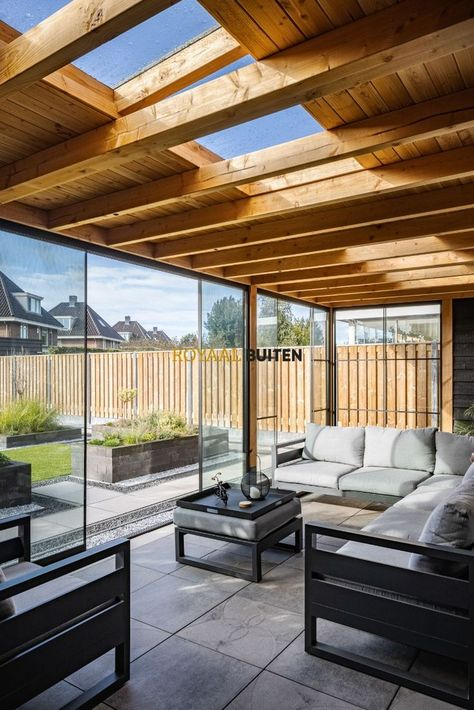
Architectural depth and warmth come into play when opting for a vaulted ceiling finished in timber. Unlike flat or low-slung patio roofs, this raised design enhances vertical space, making even compact patios feel more expansive. The timber-look finish introduces visual richness that complements a wide array of architectural styles, from farmhouse to transitional. Engineered timber-look panels offer weather resistance while maintaining the authentic texture and tone of natural wood. Many homeowners opt for faux beams or tongue-and-groove finishes to boost character without the maintenance associated with real timber. This roofing style also lends itself well to integrating pendant lighting or ceiling fans, especially for evening gatherings or warm climates. Ventilation improves naturally due to the higher ceiling pitch, offering better airflow during summer months. The added volume under the roof contributes to better acoustics and overall ambiance, ideal for areas used regularly for socializing. This ceiling style blends traditional aesthetics with performance-focused construction, offering homeowners a refined patio extension that’s built to impress.
Solar-panel pergola roof
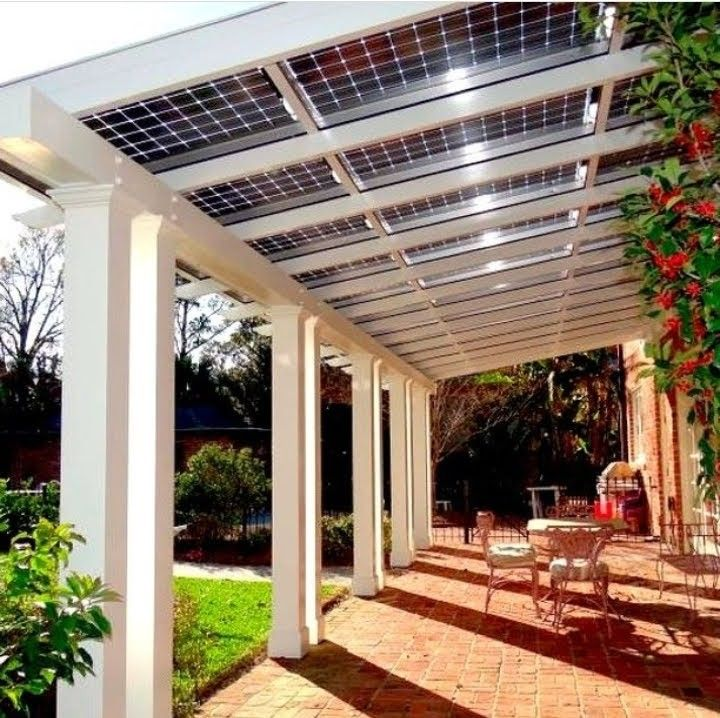
Energy-conscious homeowners often find dual-purpose structures particularly valuable, and solar-integrated pergola roofs top that list. These setups serve as both shade providers and energy generators, incorporating photovoltaic panels directly into the roof system. This design maximizes outdoor utility while contributing to household sustainability goals. Typically built with aluminum or steel framing for structural integrity, the solar panels are mounted flush or semi-recessed for a clean, polished finish. The system connects to home energy storage or feeds directly into the grid, offering immediate returns in sunlight-rich regions. Beyond functionality, solar panel roofs reduce utility bills and provide eco-credibility. Their minimal design allows them to blend with modern patios or green landscaping without disrupting visual harmony. Integrated lighting or charging ports are often additional features, further enhancing practicality. As energy costs rise, the appeal of solar-enhanced outdoor living grows stronger. This patio roof solution supports both comfort and conscience, making it a compelling option for homeowners focused on long-term efficiency and ROI.
Retractable awning or sail shade
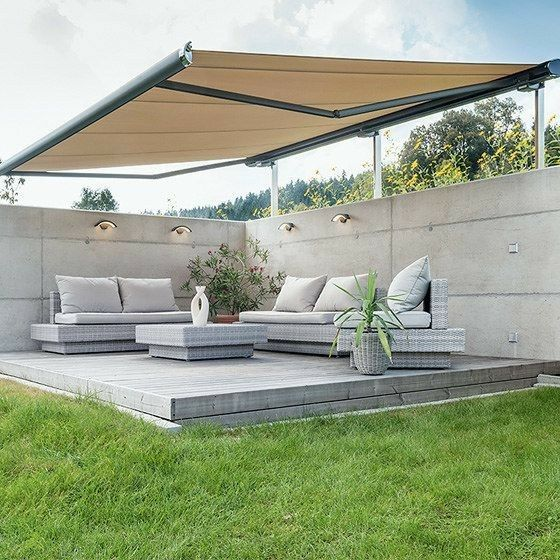
Flexibility is the hallmark of retractable shading systems, allowing you to adjust coverage based on the time of day or weather changes. Whether mounted directly to a wall or supported with tensioned poles, retractable awnings and sail shades are ideal for homeowners seeking quick, stylish sun control. Awnings often include manual cranks or motorized functions, while sail shades stretch across open-air frames in geometric forms that add visual flair. These systems work well for patios exposed to strong afternoon sun or homes with irregular outdoor layouts. Waterproof and UV-resistant fabrics ensure durability and protection without bulk. When retracted, the space remains fully open to the sky, which appeals to stargazers or those who prefer seasonal exposure. Their temporary nature also makes them attractive to renters or homeowners not ready for permanent installations. Colors, fabric textures, and edge designs can all be customized to coordinate with patio furniture and hardscaping. This roofing option is particularly useful for quick transformations, offering stylish protection on demand while keeping costs and installation efforts relatively low.
Gable-style glass roofing extension
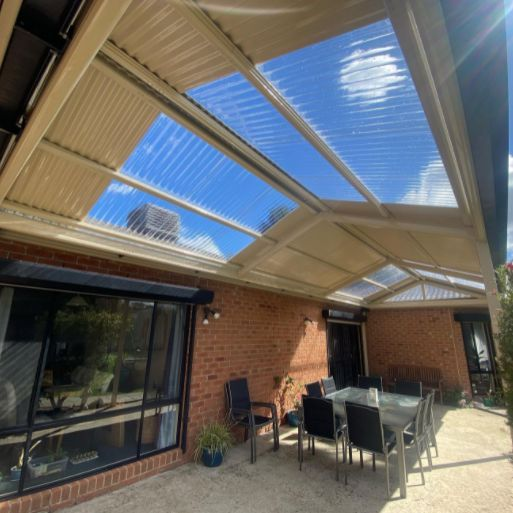
Architectural flair meets natural brightness in a gable-style roof fitted with glass panels. This pitched design adds visual drama while channeling rainwater efficiently due to its steep angle. The glass insertions invite sunlight into the patio space without fully exposing it to the elements, creating a light-filled, weather-protected zone that feels connected to the outdoors. Framing materials may vary, from painted aluminum to powder-coated steel, depending on the overall design scheme. The gable form pairs beautifully with both classic and contemporary homes, offering a balanced aesthetic that doesn’t feel heavy or enclosed. Many homeowners favor this structure for its ability to frame garden or sky views like a transparent ceiling. Optional additions like structural beams, built-in fans, or concealed lighting help round out its appeal for year-round use. Popular in climates with varied seasons, it promotes natural warmth during winter and airflow during summer. Design flexibility makes it suitable for dining patios, poolside retreats, or sunrooms in disguise. The pitched roof also ensures that rain and debris slide off easily, reducing maintenance. Overall, this extension is a refined solution for those seeking light control, spatial definition, and timeless outdoor elegance in one cohesive structure.
Corrugated polycarbonate over pergola
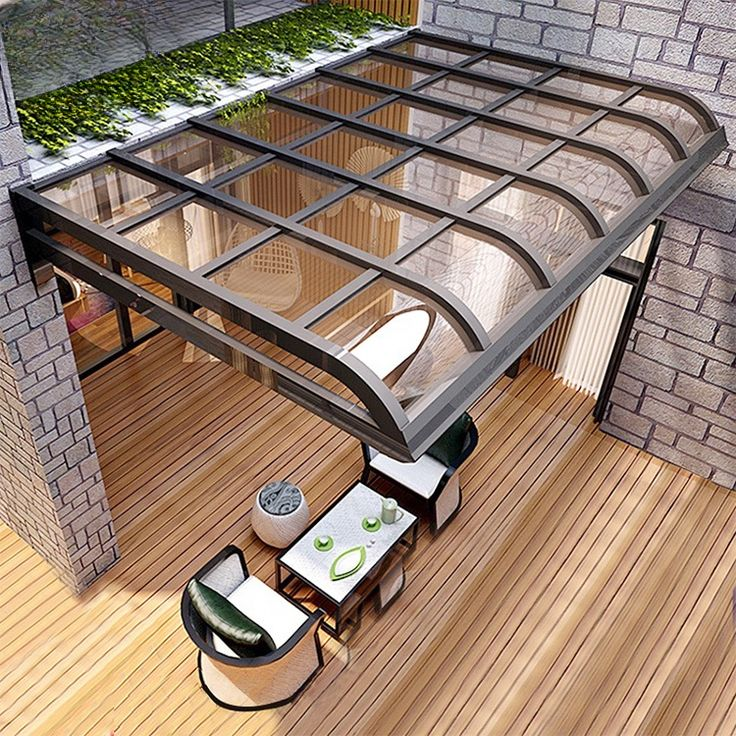
Weather resistance and filtered sunlight go hand-in-hand with corrugated polycarbonate roofing. Often used to top existing pergolas or frame new ones, this material offers a lightweight yet impact-resistant barrier that works well in a range of outdoor conditions. Its ribbed surface helps with rain runoff while diffusing sunlight, making afternoons more comfortable without casting deep shadows. Available in clear, frosted, or tinted finishes, polycarbonate sheets allow homeowners to match roof transparency to their comfort and aesthetic needs. This choice is especially practical in coastal or high-wind areas where durability is key. Maintenance is minimal, requiring only occasional cleaning to keep the surface clear of dust or leaves. It’s also one of the more budget-friendly roof extension options, making it appealing for quick upgrades or seasonal installations. Corrugated poly roofs are often favored in utility areas like outdoor laundry spaces or side patios due to their functional appeal. Integrated support beams and fastener systems help prevent warping and ensure long-term performance. This material works well for homeowners seeking simple, effective solutions that provide weather protection without fully blocking natural light or airflow.
Fly-over raised pergola with roof risers
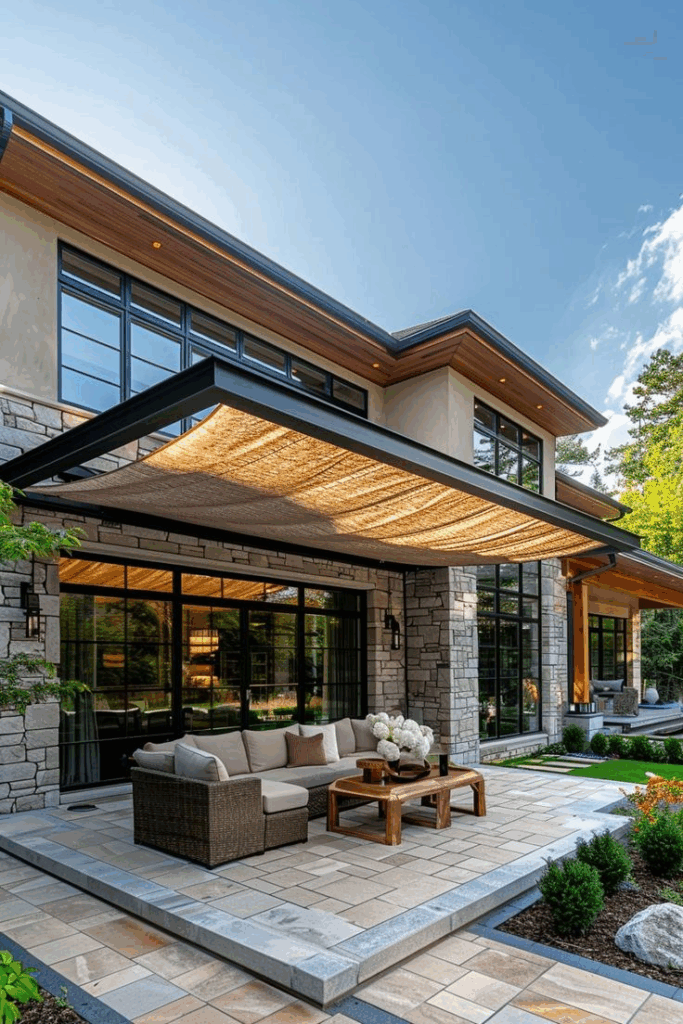
Open-air patios benefit greatly from overhead coverage that doesn’t feel boxed in. A fly-over pergola design accomplishes this through elevated roofing supported by risers, allowing hot air to escape and breezes to circulate freely beneath. By lifting the structure above the traditional roofline, this setup creates a sense of spaciousness and better airflow, especially during warmer months. Common materials include steel or aluminum frames paired with insulated panels or polycarbonate sheets, ensuring resilience against changing weather. The space between the house roof and pergola top enhances passive cooling while adding visual interest to otherwise flat patio zones. For those who want a roof extension without losing a sense of openness, this option strikes the right balance. It also provides an excellent base for integrated lighting or fans. The offset height makes it suitable for patios connected to kitchens, lounges, or open-concept indoor-outdoor layouts. Color-matching the risers to trim or decking can help tie everything together visually. Homeowners looking to add a breezy and functional cover that doesn’t compete with the home’s original architecture will find this raised configuration both smart and visually refined.
Metal-roofed solid patio cover
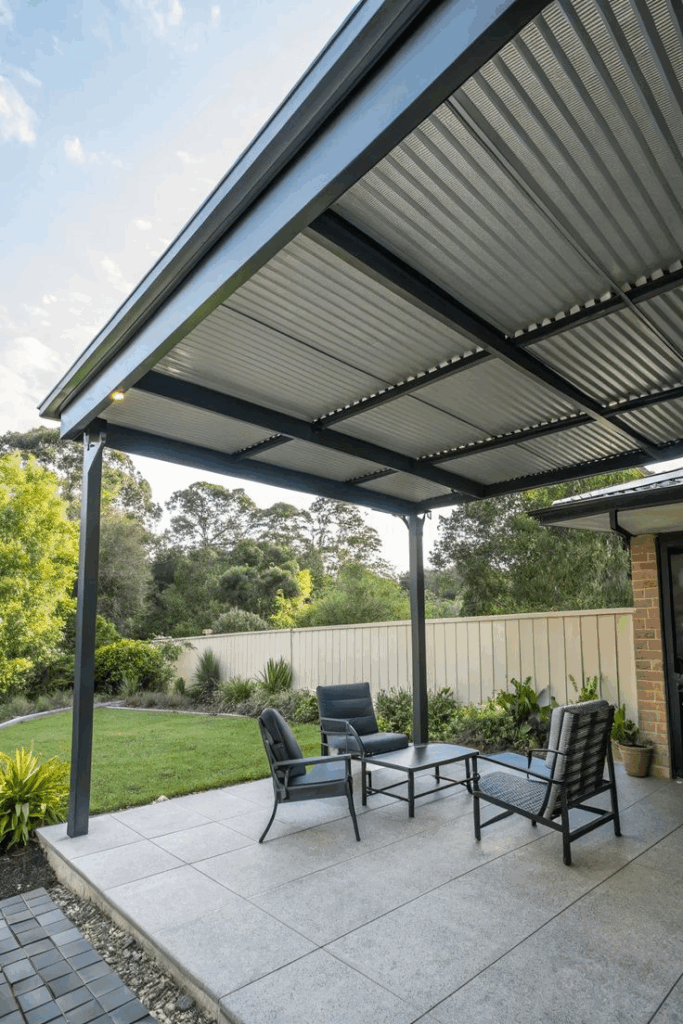
Strength and permanence define a solid patio cover finished in metal sheeting. This extension offers full protection from sun, rain, and even snow, making it a four-season upgrade for outdoor living. Typically constructed from durable steel or aluminum panels, the roof resists rust, fading, and warping. It’s ideal for homes located in regions with fluctuating climates or areas prone to storms. These structures can be freestanding or attached to the main residence, often supported by columns or beams that echo the home’s exterior style. The sound of rain on metal can even add ambiance to cozy evenings outdoors. Finish options range from matte black to muted bronze or soft white, making it easy to match with existing decor. Built-in gutters and downspouts can be added for water management, and the solid surface creates the perfect base for hanging lights or fans. Unlike fabric or slatted options, this design offers complete enclosure from overhead exposure, which is helpful for those wanting a dependable and stylish year-round patio retreat. It’s particularly suited to dining areas, grill stations, or any outdoor space where weatherproofing takes priority.
Living green roof with vines/planters
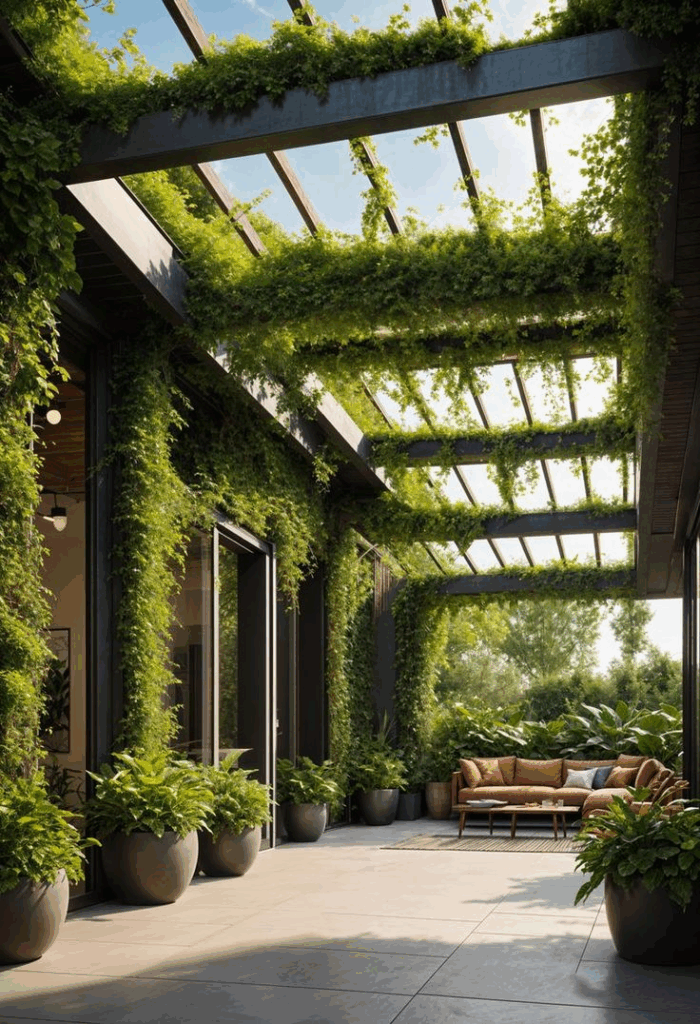
Merging nature with structure, a planted roof filled with creeping vines or integrated planters brings visual softness and environmental benefits to a patio cover. This living roof extension becomes a natural insulator, helping regulate the temperature underneath while filtering air and providing a sense of calm. Typically constructed atop a sturdy pergola or reinforced frame, the setup uses shallow planter trays or climbing structures to support greenery. Options include flowering vines like wisteria or jasmine, trailing ivy, or even shallow-rooted succulents depending on local climate and maintenance preference. The result is a shaded oasis that changes with the seasons, providing blooms in spring and a lush canopy in summer. Watering systems can be built in for low-maintenance care, and the structural support must be planned accordingly to handle soil and plant weight. Homeowners drawn to organic aesthetics, eco-conscious living, or biodiverse gardens find this solution especially rewarding. It’s ideal for patios adjacent to natural landscaping or homes designed around sustainability. As a functional design, it also offers privacy, natural cooling, and a connection to the environment that few other roofing types can achieve.
Two-tone solid pergola roof
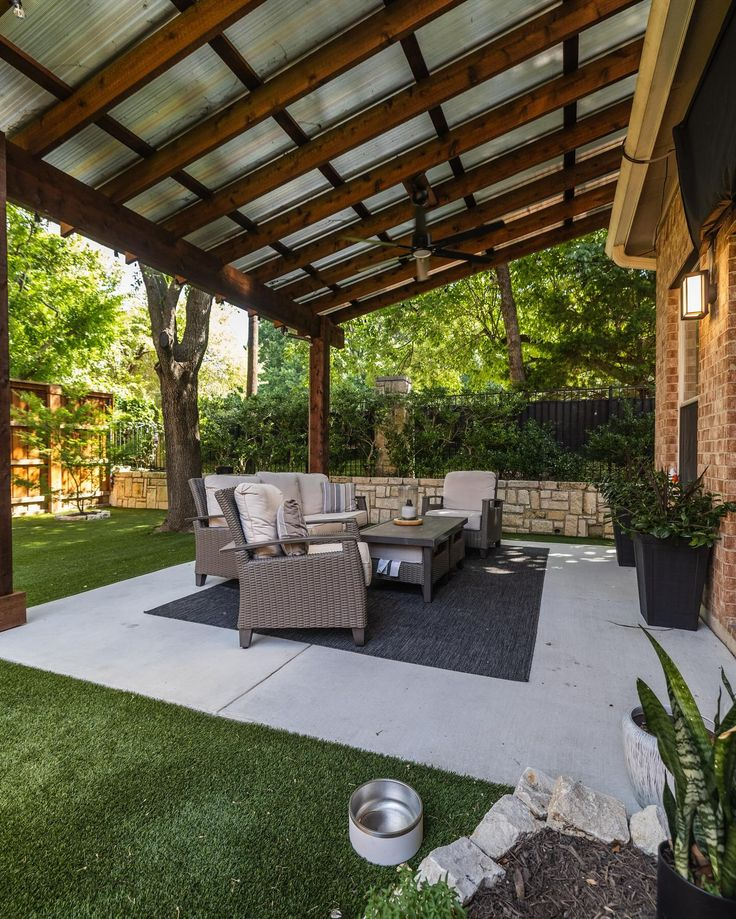
For a more refined appearance, many homeowners opt for a pergola roof that features dual-toned elements—one color for the structure, another for the roofing surface. This contrast adds visual depth and dimension, helping the patio stand out without overpowering the surrounding architecture. Typically, the base frame may be painted in a dark tone like charcoal or bronze, while the roofing panels come in lighter hues such as ivory, beige, or soft gray. These combinations work well to reflect heat and maintain a crisp, cohesive design. Materials range from aluminum and steel to insulated roof panels, depending on climate and coverage needs. This approach also allows design continuity with existing elements like fence lines, decking, or exterior trim. The dual-tone look can be subtle or bold, depending on the desired effect. It’s often favored in modern builds where architectural contrast is part of the home’s identity. The roof also serves a highly functional role, providing full protection while supporting lighting or fans if needed. Easy to clean and long-lasting, this style merges aesthetic appeal with practical shelter, making it suitable for both entertaining and everyday use.
Draped curtains under roof for privacy
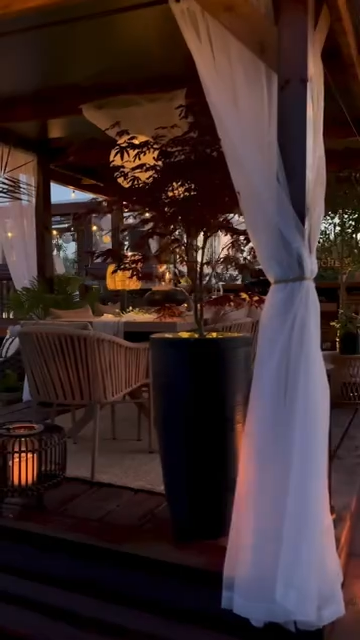
Outdoor patios often double as living rooms in the warmer months, and privacy becomes just as important as shelter. Installing soft drapery or weather-resistant curtains beneath a solid roof or pergola frame introduces privacy without enclosing the space entirely. These curtains can be drawn open for airflow and views or closed for intimacy, shade, and wind protection. Ideal for homes in closely spaced neighborhoods, this feature brings a sense of seclusion while enhancing the design with texture and movement. Curtains in neutral tones like sand, taupe, or gray blend seamlessly with wood, metal, or polycarbonate roofing. Mounting systems are discreet and allow for easy opening and closing. Beyond visual privacy, these curtains help block low-angle sunlight and reduce exposure to light rain or evening chills. The result is a patio that feels more like an outdoor lounge, especially when paired with cozy furniture or ambient lighting. They can also define specific zones within the space, like reading nooks or dining areas. With the right fabric selection—typically mildew-resistant and UV-blocking—the setup requires little upkeep and adds a significant comfort upgrade to any covered patio layout.
Polycarbonate skylight strips in roof
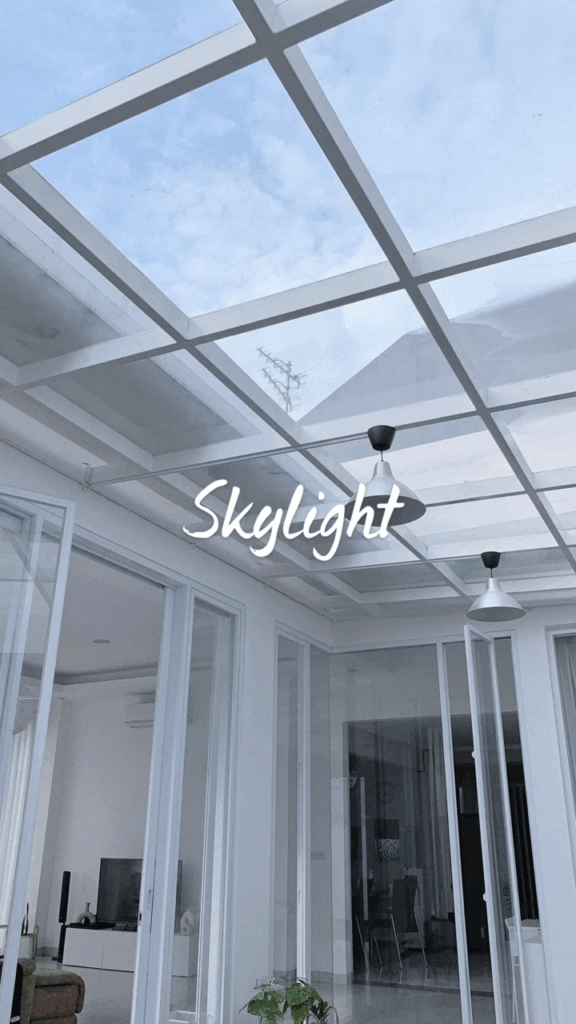
Natural light often gets sacrificed when opting for solid roofing materials, but narrow skylight strips made from polycarbonate resolve this dilemma beautifully. Integrated directly into the roofing panel layout, these strips offer daylight without the full exposure of an open or glass roof. The semi-translucent material diffuses sunlight, softening glare while still illuminating the area below. Ideal for homeowners who want brightness during the day without overheating or sunburn risk, these skylights also extend the usability of the space into evenings by complementing artificial lighting. They’re particularly effective in covered patios used for tasks like gardening prep, reading, or creative hobbies that benefit from natural light. Placement of the skylight strips can be symmetrical or staggered to match architectural rhythm. The material resists yellowing and cracking over time and requires very little maintenance. These strips are often paired with insulated roof panels or metal sheeting for structural balance. Homeowners gain both aesthetic enhancement and functional illumination in one clean solution. The outcome is a well-lit patio that feels welcoming throughout the day, without sacrificing the protective benefits of a covered structure.
Alumawood insulated cover (fan-ready)
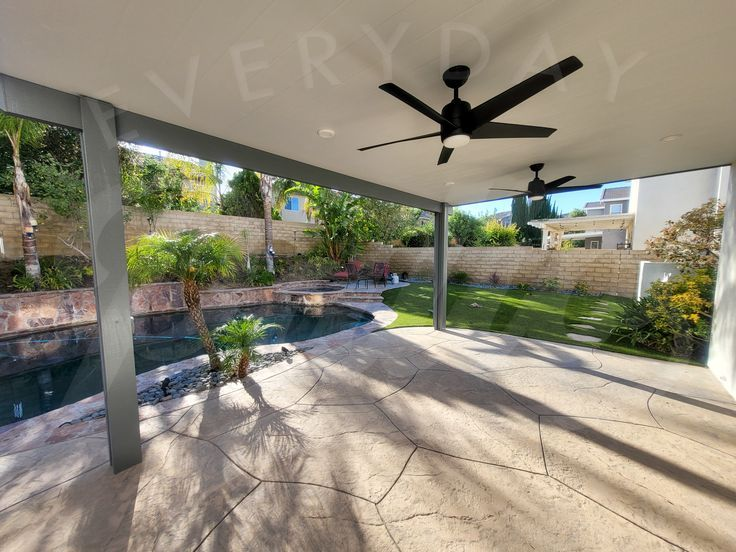
For those who want the appearance of real wood without the upkeep, an insulated cover made from Alumawood provides the best of both worlds. This material mimics the texture and color of timber but is engineered from aluminum, offering better resistance to sun, moisture, and pests. The insulated core between the panels helps regulate temperature, keeping the patio cooler even during peak summer hours. These covers are often pre-engineered to accommodate ceiling fan installations or recessed lighting, making them ideal for entertaining zones. Alumawood comes in various finishes, from driftwood tones to deep walnut, allowing for coordination with decking or siding. Homeowners often appreciate how the structured panels span longer distances with fewer beams, creating a clean ceiling appearance. The added insulation not only contributes to comfort but also helps minimize noise from rainfall. Maintenance is simple—no staining, sealing, or warping to worry about. With a built-in look and low upkeep demands, this cover delivers both style and performance. It’s an excellent choice for anyone looking to enjoy a shaded, ventilated outdoor area that still complements the home’s architectural tone.
