Outdoor spaces can become everyday retreats with the right balance of design, functionality, and flow. Whether you’re hosting summer gatherings or seeking a quiet spot to relax, a well-planned backyard layout enhances how you enjoy your property. From zoning lounge areas and garden beds to integrating pathways, lighting, and focal points, layout decisions shape both atmosphere and usability. With more homeowners investing in outdoor upgrades, interest in practical yet beautiful backyard planning has never been higher. This guide offers a curated selection of layout ideas tailored to different needs, lot sizes, and aesthetics—helping you make the most of every square foot.
Curved Paver Seating Circles Around a Firepit

Designing a seating area with curved pavers around a central firepit introduces natural flow into the backyard layout. The rounded formation encourages social interaction and offers visual contrast to standard angular patio elements. This type of setup not only adds warmth and functionality but also works well with circular landscape elements like trees, round flower beds, or curved retaining walls. The firepit becomes the anchor of the design, perfect for late-night gatherings or cool-weather lounging. Opt for interlocking pavers in earthy tones to tie into the surrounding environment and ensure stability underfoot. Include built-in seating or add movable, weather-resistant chairs arranged to follow the arc for flexibility. Low-voltage ground lighting around the perimeter enhances nighttime usability while defining the area’s edges. Native grasses or lavender planted around the outer circle help soften the transition between hardscape and greenery. Consider materials like decomposed granite or crushed gravel between seating areas to reduce runoff and promote drainage. This circular configuration suits both large and medium-sized yards by offering a cohesive focal point without overwhelming the layout. When planned correctly, it doubles as a versatile zone—functional for both quiet reflection and entertaining.
Multi‑Zone Layout with Turf, Dining & Play Areas
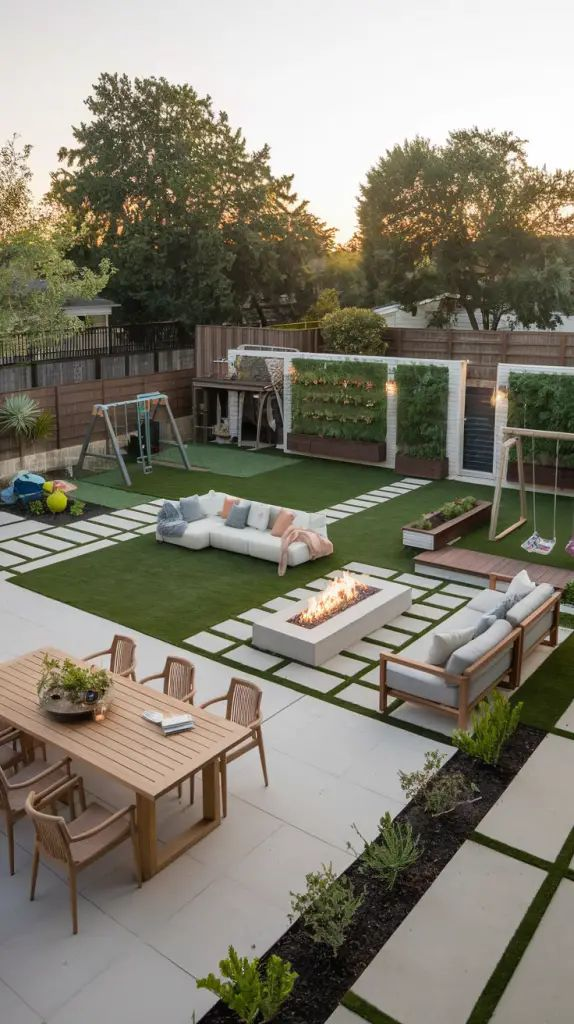
Segmenting the backyard into distinct zones ensures every member of the household enjoys the space with purpose. A multi-zone layout might include synthetic or natural turf for active play, a dining zone with an all-weather table, and a cozy lounge area shaded by a pergola or umbrella. Each section should serve its own function while maintaining visual harmony through consistent materials and complementary plantings. Separating these areas with low hedges, pavers, or raised beds can guide traffic naturally without feeling disjointed. This design strategy is especially beneficial for families who need a balance of aesthetics and utility. The dining area near the kitchen allows for easy meal transfers, while the turf section accommodates sports, pets, or kid-friendly games. Adjacent to both can be a lounge deck furnished with comfortable seating, ideal for adults to relax while keeping an eye on the action. Adding string lights, outdoor rugs, or planters with height variation helps differentiate each section. The key lies in integrating transitions—such as a stepping stone path or privacy screen—that allow each area to stand alone yet feel connected. Multi-functional and adaptable, this layout encourages full utilization of backyard square footage year-round.
Lush Native Shrub Buffer Edges for Privacy & Pollinators
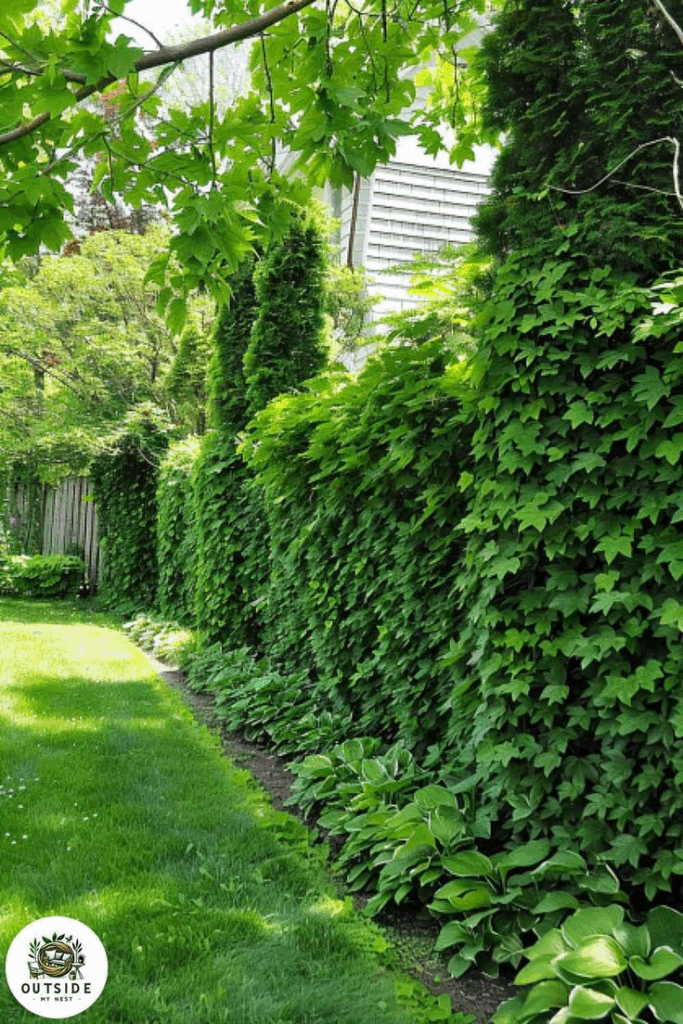
Establishing privacy doesn’t have to rely on fencing alone. Dense native shrub borders provide natural screening while enhancing biodiversity. Species like viburnum, serviceberry, or inkberry holly form thick green walls when mature and require less water than non-native alternatives. Their layered structure shields the yard from street views or neighboring properties while offering seasonal interest with flowers, berries, and changing foliage. These borders double as habitats for pollinators and birds, making your garden a mini wildlife refuge. Planted in staggered rows, they break wind and absorb noise, especially helpful in suburban settings. Mulching beneath shrubs reduces weed growth and retains moisture, while underplanting with native perennials like coneflowers or black-eyed Susans adds color and ground-level support for bees. Select species based on your region’s hardiness zone for maximum resilience and minimal upkeep. For an added design element, integrate a stone border or low edging fence to keep mulch contained and maintain a neat appearance. As a sustainable solution, native shrubs balance privacy and ecological health, providing beauty and function without harsh lines or high maintenance. This approach supports backyard tranquility while improving the local ecosystem.
Integrated Deck and Stone Patio Combo
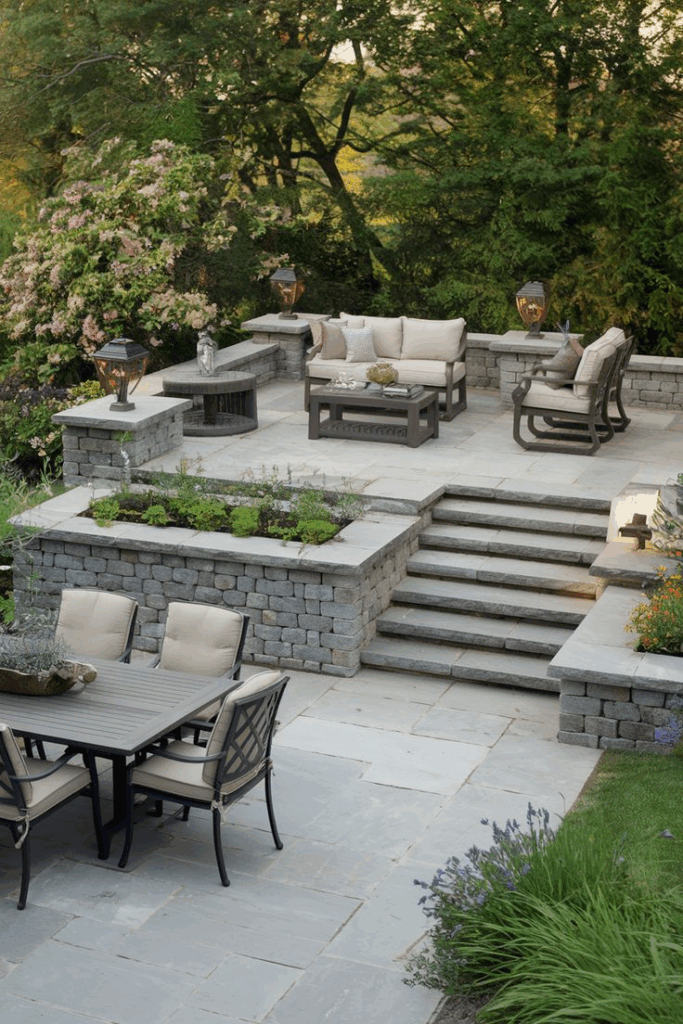
Blending a wood deck with an adjacent stone patio creates a multi-textured layout that maximizes both function and style. This combo approach breaks up large backyard expanses, offering distinct areas for dining, lounging, or entertaining. The raised deck can align with the home’s back entry, making it ideal for outdoor kitchens or seating areas with a view. Meanwhile, the ground-level stone patio below serves as a natural gathering space—perfect for a firepit or outdoor dining table. Contrasting materials such as cedar planks paired with flagstone or slate lend depth and a handcrafted feel to the design. Use wide stairs or tiered planters to soften the transition between levels, creating a fluid connection. Built-in lighting, either recessed into deck boards or mounted on patio walls, improves usability after dark. Integrated railings or planters around the deck edge help define the space while maintaining openness. Choosing cohesive color palettes between the wood and stone ensures visual harmony. This layout suits a variety of yard sizes and adapts well to sloped terrain, making it both practical and visually compelling. By uniting two hardscape elements, the space feels layered and intentional—tailored for both quiet evenings and lively outdoor hosting.
Minimalist Grid Paver Lawn Patches
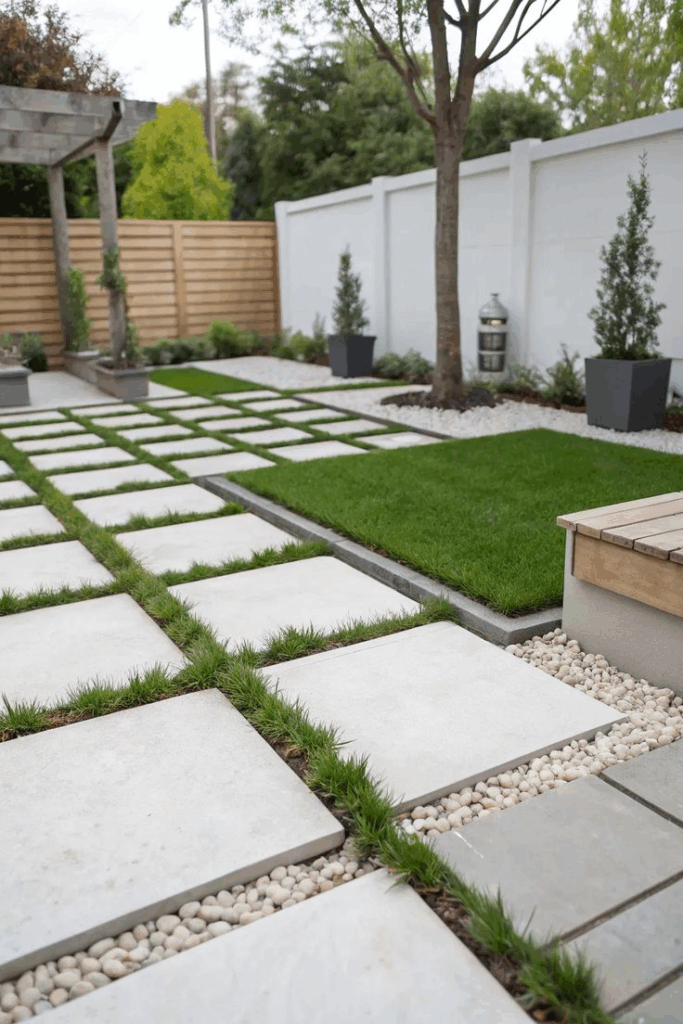
Geometric simplicity brings order and rhythm to outdoor layouts, especially when grid paver lawn patches are introduced. These designs alternate concrete or stone pavers with strips of grass, forming a checkerboard effect that blends natural and manmade surfaces. Perfect for modern and transitional landscapes, this configuration offers durability underfoot without sacrificing greenery. Low-maintenance grass types such as zoysia or creeping thyme work well between joints, resisting heat and traffic while remaining soft underfoot. The even spacing allows for easy mowing or trimming using edge shears. Drainage improves naturally as water permeates through the grass seams, minimizing pooling during rain. In smaller yards, this layout maximizes usable area for lounging or hosting, while in larger yards, it offers visual segmentation for paths or focal points. When paired with raised beds, minimalist seating, or modular furniture, the look remains cohesive and uncluttered. Integrated lighting or paver-style ground lights subtly accent the layout after sunset. Unlike full concrete patios, grid pavers allow for more environmental flexibility and airflow, contributing to the health of the lawn. Balanced and striking, this approach offers a modern aesthetic with practical benefits.
Raised Veggie Beds with Seating Pathway
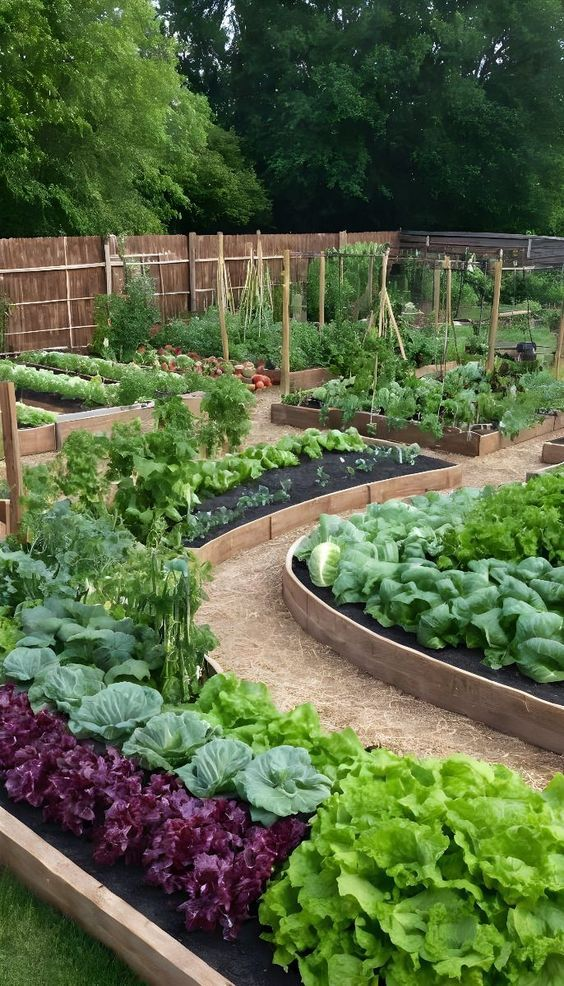
Blending function with relaxation, a layout featuring raised vegetable beds paired with a seating pathway promotes both productivity and leisure. Elevated planters reduce the strain of bending and improve drainage, making them ideal for growing herbs, greens, and seasonal produce. Construct them using rot-resistant lumber or galvanized steel to ensure longevity and structural integrity. Between each bed, a pathway wide enough for walking or a small bench creates space to pause, observe, or tend the garden. Crushed gravel or compacted decomposed granite paths offer permeability and weed resistance, while flagstones can add aesthetic structure. Incorporating a few integrated benches allows for seated harvesting or enjoying the garden’s rhythm at dusk. Nestled within the garden framework, companion plants and pollinator-friendly flowers—like marigolds, borage, or calendula—can help support a thriving micro-ecosystem. This design works particularly well for narrow yards, corner plots, or side gardens where linear layouts shine. Adding solar lighting along the path maintains visibility during evening strolls or late watering sessions. A setup like this transforms everyday gardening into a full experience—blending utility, accessibility, and peace within a thoughtfully organized space. It’s a practical yet rewarding backyard upgrade that nurtures both nourishment and well-being.
Outdoor Spa Den with Hot Tub and Green Shielding
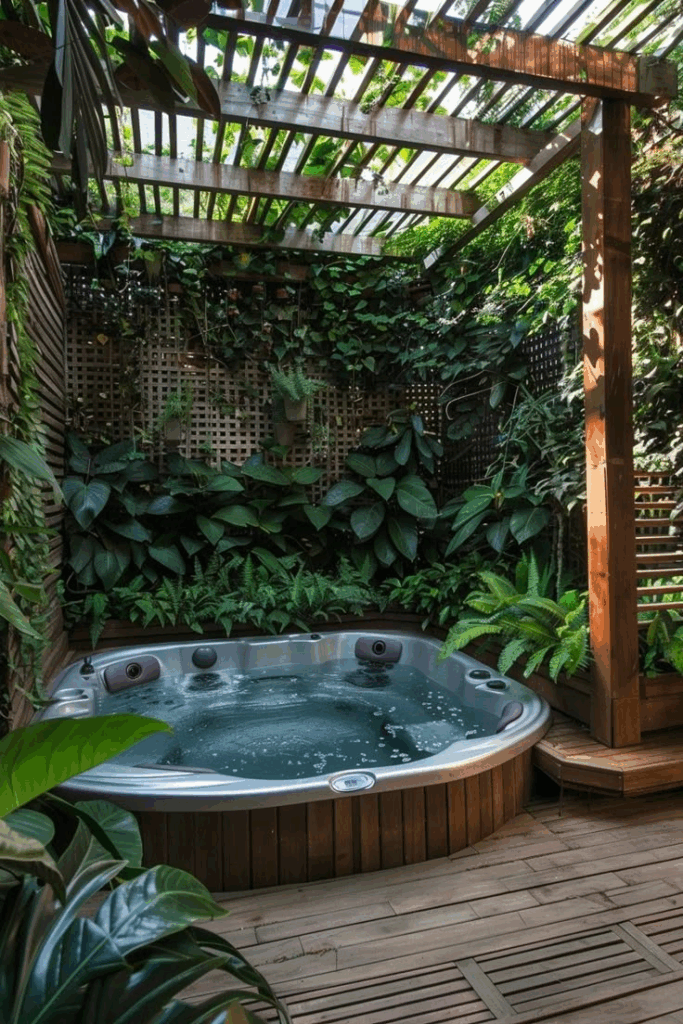
Carving out a spa-like retreat within the backyard adds year-round value and comfort. A hot tub surrounded by dense plantings or privacy screens creates an intimate escape while seamlessly integrating into the surrounding landscape. Bamboo, tall ornamental grasses, or evergreen shrubs serve as natural shielding without enclosing the space entirely. To soften the edges, install wooden slat panels or trellises with climbing vines that provide privacy while allowing airflow and dappled light. Underfoot, opt for a non-slip composite deck or natural stone to complement the earthy tones and provide durability near water. Ambient lighting—from low-voltage uplights to lantern-style sconces—elevates the atmosphere after dark. Nearby hooks for towels and a compact storage bench keep the area functional without cluttering the layout. A small pergola or open-frame canopy provides shelter without full coverage, maintaining that open-air spa feel. Adding fragrant plants like jasmine or lavender enhances relaxation through scent while deterring insects. When planned with intentional flow from the house or patio, this corner oasis feels like a private sanctuary, not just an add-on. Thoughtfully designed and strategically placed, a spa den offers a calming daily reprieve and a luxurious weekend indulgence in one cohesive zone.
Sunken Conversation Pit with Surround Benches
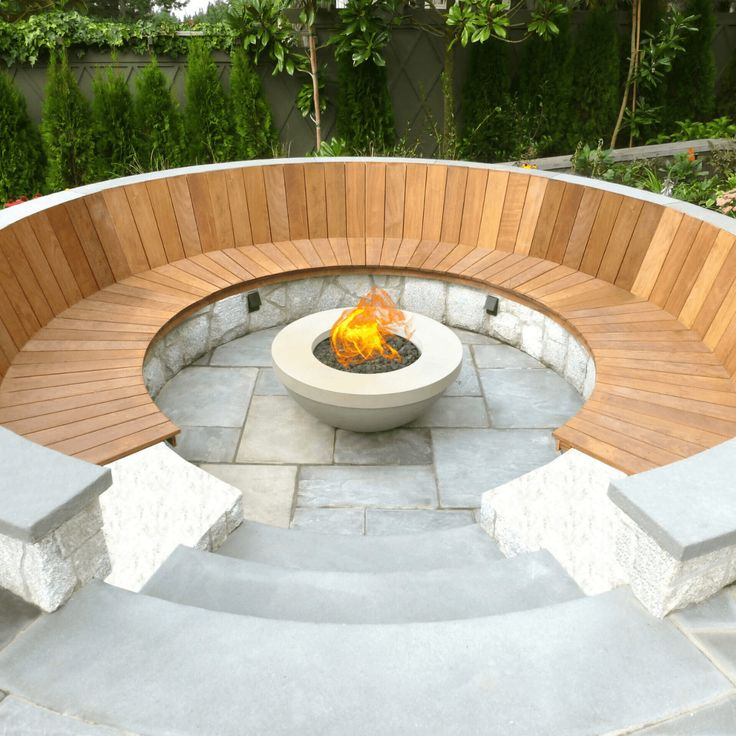
Recessed gathering spaces bring depth and intimacy to modern backyard layouts. A sunken conversation pit draws people inward, naturally forming a hub for relaxation, storytelling, or stargazing. Built with fire-safe materials like concrete, brick, or natural stone, the central area can feature a firepit, coffee table, or even a soft mat layer for barefoot lounging. Surrounding built-in benches, outfitted with water-resistant cushions, ensure seating remains streamlined and weather-hardy. The drop in elevation adds a feeling of enclosure while remaining connected to the rest of the yard. This layout works particularly well in flatter backyards, where it introduces vertical variation and purpose-built zoning. Incorporate wide, shallow steps to maintain accessibility and visual flow, and consider under-step lighting or in-ground LEDs for ambient glow. Planting around the pit—either tall ornamental grasses, succulents, or low evergreen hedges—adds privacy while softening the hardscape edges. Positioning the pit adjacent to a patio or deck provides a fluid transition between dining and lounging zones. With proper drainage beneath, maintenance remains minimal. This sunken feature becomes a standout, offering both functionality and style while anchoring social energy within the outdoor space.
Eco‑Native Meadow Lawn with Stepping-Stone Trails
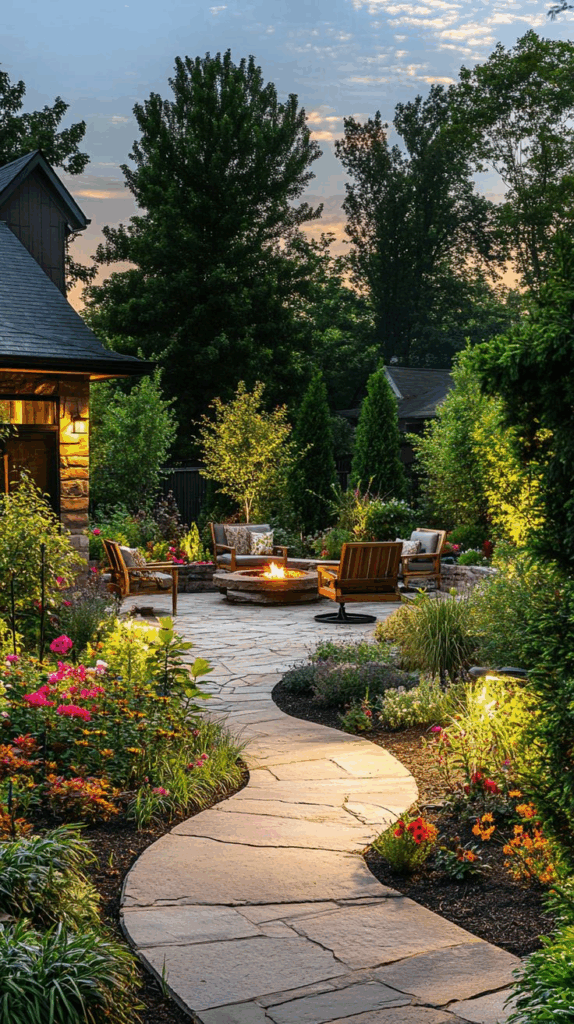
Replacing traditional turf with a native meadow lawn supports biodiversity while slashing maintenance demands. Featuring hardy grasses, flowering perennials, and self-seeding species, this landscape approach thrives with little irrigation and no mowing. Stepping-stone trails weaving through the meadow provide defined access without disrupting the visual flow. Opt for natural stone or reclaimed flagstone spaced generously to preserve the meadow’s wild charm. These trails invite quiet walks, barefoot meanders, or even child-led adventures through blooming patches. Meadow plantings—like yarrow, milkweed, or blue grama grass—not only attract bees and butterflies but also withstand dry spells and nutrient-poor soils. To maintain visual structure, consider framing the meadow with taller shrubs or decorative fencing that marks its perimeter without containment. Solar lanterns, embedded trail lights, or rustic signage enhance usability without intruding on nature’s aesthetic. Meadow lawns are particularly effective in large, open areas where they balance wildness with intentional design. They offer seasonal interest through rotating blooms and seed heads, and they also provide vital habitat for pollinators and small wildlife. This approach turns an ordinary lawn into a living, evolving ecosystem that’s as functional as it is visually enchanting.
Hidden Outdoor Office Pod in Garden Nook
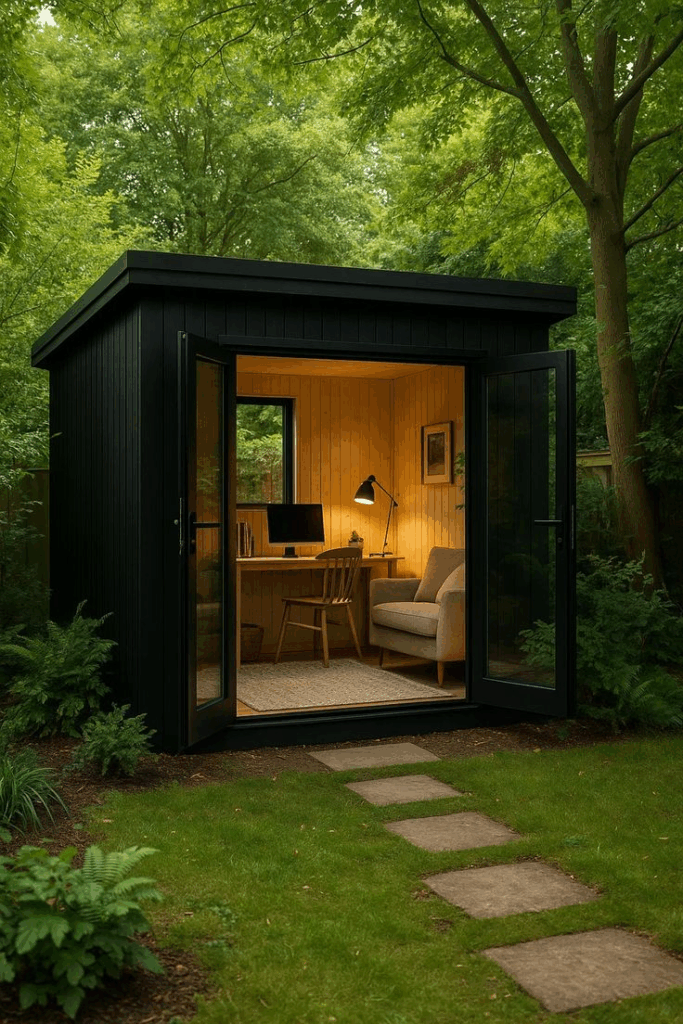
Carving out a dedicated workspace in the backyard has become an increasingly practical solution for remote professionals. Nestling a compact office pod within a quiet garden nook allows for productivity without leaving the tranquility of home. Choose a prefabricated unit or custom-built structure with insulated walls, double-pane windows, and proper ventilation to ensure comfort year-round. Position it beneath tree canopies or beside tall shrubs to benefit from natural shade and noise buffering. Cladding materials like stained wood or corrugated metal help the pod blend with outdoor surroundings, while a gravel or paver path ensures clean and dry access. Interior design should prioritize ergonomic furnishings, reliable lighting, and a strong Wi-Fi connection, possibly supported by a signal booster. Add a small deck or step-out patio to enjoy breaks outdoors. Incorporating planter boxes or trellises around the exterior can soften edges and allow the structure to visually disappear into the greenery. Whether used for work, hobbies, or creative retreats, an outdoor office pod supports focus and balance without intruding on the main home layout. With smart planning, it becomes a private, productive zone tucked seamlessly into the landscape, providing the benefits of indoor structure within a natural, serene setting.
Built‑in Planter Benches with Hanging Lights
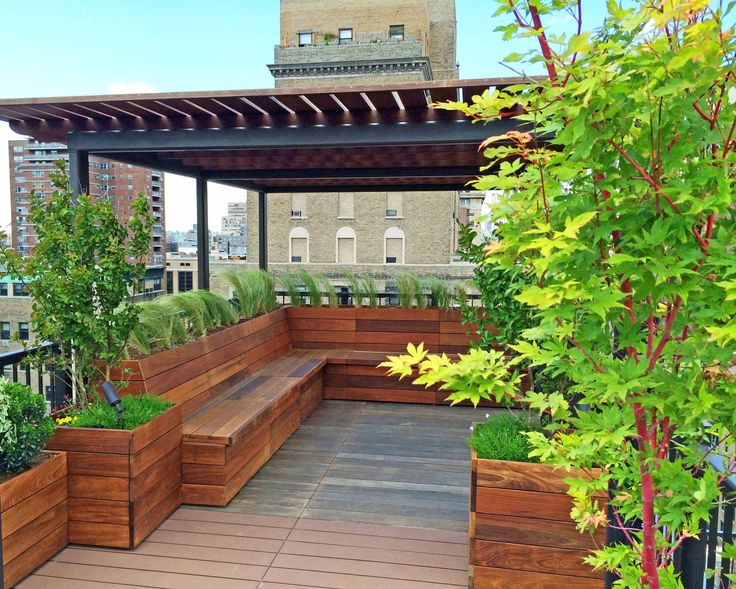
Fusing seating with greenery, built-in planter benches deliver structure, comfort, and lush ambiance to a backyard layout. These hybrid features integrate long bench seats directly into raised planters, encouraging a close connection with surrounding flora. Perfect along patio edges or under a pergola, they function as both resting spots and soft barriers that define spaces without visual weight. Construct using pressure-treated lumber, poured concrete, or durable composite materials to ensure lasting performance in outdoor settings. Surround the bench with a variety of trailing plants, ornamental grasses, or herbs like rosemary and thyme to stimulate the senses while relaxing. Overhead, string or pendant lighting suspended from nearby beams or posts creates a warm, inviting atmosphere in the evenings. Choosing warm-toned LED bulbs reduces harsh glare while enhancing mood and visibility. These benches are especially effective in tight or multifunctional layouts, offering integrated seating without clutter. Drainage and soil depth should be carefully planned within the planter structure to support healthy plant growth. For added charm, consider mixing flowering varieties with fragrant foliage. This thoughtful feature turns passive sitting zones into immersive, living experiences—where greenery, lighting, and design combine in a seamless expression of outdoor comfort.
Modular Patio Under Pergola & Shade Sails
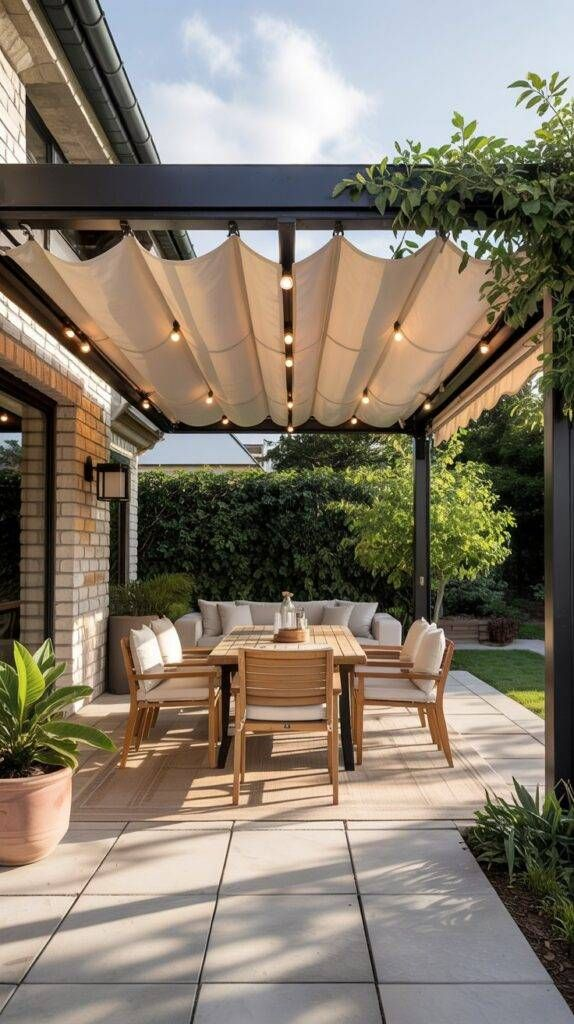
Creating a modular patio framed by a pergola and enhanced with shade sails offers flexible outdoor living that adapts with the seasons. This layout style supports customization, allowing homeowners to rearrange seating, tables, or planters based on needs—ideal for entertaining, lounging, or solo relaxation. Construct the pergola using cedar or powder-coated metal for weather durability, and stretch UV-resistant fabric sails above for added protection from sun or light rain. Beneath, interlocking pavers or wood decking define the footprint of the usable space. Modular furnishings—such as sectional sofas, fold-out tables, or stackable chairs—enable reconfiguration without sacrificing style. Use neutral-toned cushions and textured outdoor rugs to ground the layout, while adding personality with patterned throw pillows or statement lanterns. Planters along the perimeter filled with upright grasses or flowering shrubs maintain a sense of boundary while promoting airflow. Hanging lights strung from pergola beams or affixed to vertical posts provide gentle illumination after dusk. This approach suits medium to large backyards, particularly when flexibility and shade coverage are priorities. With attention to symmetry, material harmony, and usability, this modular zone transforms a static patio into a dynamic extension of the home’s interior comfort and design flow.
Cold‑Plunge + Sauna Corner on Resilient Deck
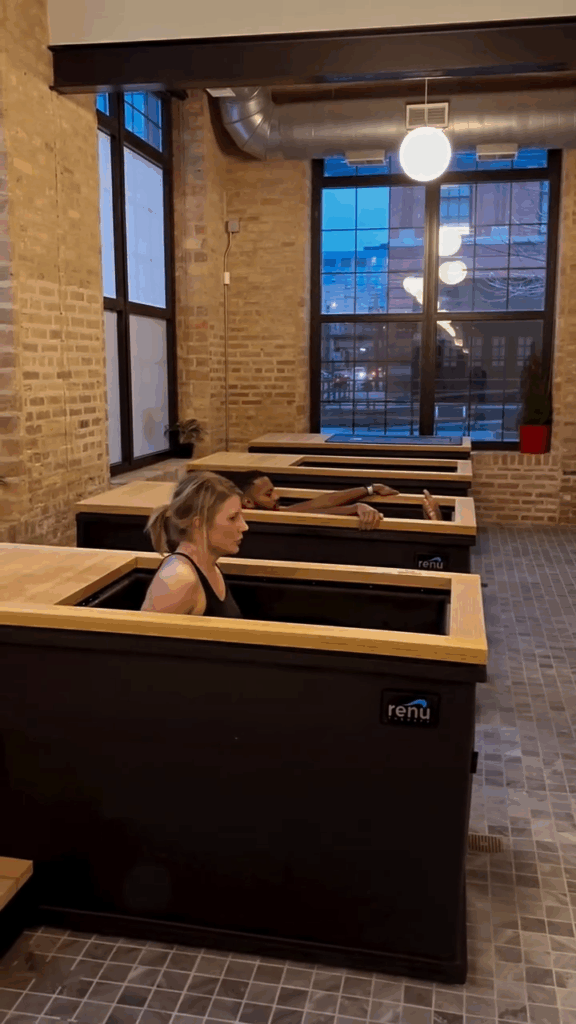
Combining wellness elements like a cold plunge tub and compact sauna into one backyard corner offers a restorative escape without requiring major renovation. This spa-inspired setup fits well on a resilient composite or hardwood deck, which can handle moisture fluctuations and heavy weight. Position the sauna—whether wood-burning or electric—against a privacy screen or beside tall hedges for seclusion. Just steps away, place a freestanding cold plunge tub or built-in basin with proper drainage and water access. The contrast between heat and cold stimulates circulation and supports recovery for active lifestyles. Incorporate non-slip mats or teak decking slats underfoot to ensure safety between sessions. To elevate ambiance, use warm wall sconces, solar garden lights, or low-voltage deck lights that guide the path while maintaining a calming mood. Include bench seating nearby for transitions or cool-downs. Native grasses, evergreen shrubs, and aromatics like eucalyptus or mint enhance the spa setting while requiring minimal maintenance. This compact wellness corner is ideal for health-conscious homeowners seeking daily rejuvenation. With intentional spacing, it integrates naturally into the backyard while offering a professional-level spa experience within steps of the main living space.
Mirror‑Panel Feature Wall to Visually Expand Space
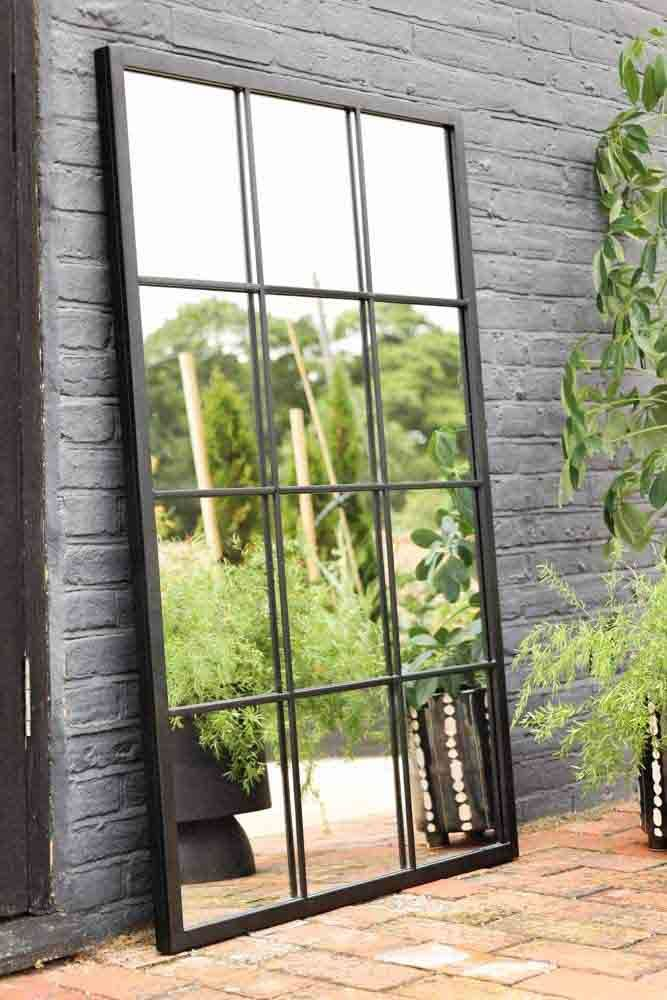
Strategically placing a mirror-panel feature wall in the backyard can dramatically enhance spatial perception, especially in compact layouts. Mirrored surfaces reflect surrounding greenery, light, and sky, making the area feel larger and more open without any structural expansion. Install weather-resistant, shatterproof acrylic or tempered glass panels along a fence, retaining wall, or the side of a garden shed. Opt for vertical strips or mosaic-style segments to break up the reflection and introduce subtle texture. Frame the panels with dark metal, reclaimed wood, or corten steel to complement the existing landscape materials. This setup also helps bounce light into shaded zones, improving ambiance throughout the day. When placed behind layered plantings—like ferns, grasses, or flowering perennials—the mirror enhances depth and drama. For nighttime appeal, combine the mirrored wall with uplighting or LED strips, allowing light to dance across the reflections. This feature works exceptionally well in narrow side yards, enclosed patios, or urban courtyards where visual expansion is most needed. More than just decorative, it serves a functional design role by altering sightlines and highlighting focal points. When done tastefully, it turns even the tightest backyard into a sophisticated, multidimensional outdoor escape.
Water‑Feature Focal Terrace with Seating
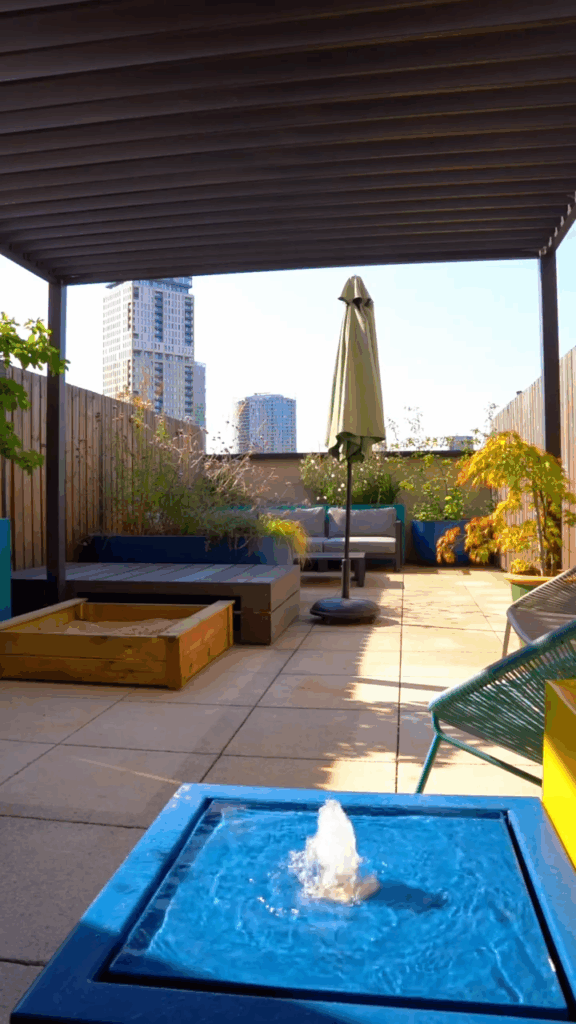
Centering a backyard terrace around a water feature brings movement, sound, and visual serenity into the heart of outdoor living. A small fountain, cascading stone basin, or shallow reflecting pool acts as a natural anchor that draws attention while promoting relaxation. Position the feature slightly offset from direct foot traffic to preserve its meditative quality. Surround the terrace with smooth flagstone, textured pavers, or concrete tiles in muted tones to contrast the shimmering surface of water. Integrated seating—either built-in benches or movable teak chairs—offers flexible options for lounging nearby. Flank the area with planters filled with grasses, lavender, or low shrubs to create a buffer while maintaining openness. For ambient sound control and enhanced atmosphere, consider using a recirculating pump that produces gentle, rhythmic flow. Adding submersible LED lights beneath the water or path lights along the terrace edge allows for nighttime use without harsh glare. This setup excels in larger backyards or as a destination zone within a multifunctional layout. Thoughtfully designed, a water-focused terrace does more than beautify—it calms, cools, and connects the outdoor space into a peaceful retreat, balancing sensory experience with visual structure.
