Every square foot matters, especially in homes where space is at a premium. The often-overlooked area beneath the stairs holds untapped potential for smart storage solutions that are both practical and stylish. From built-in drawers to mini mudrooms, this hidden zone can solve clutter challenges while enhancing overall home organization. As interior design leans toward functionality without sacrificing aesthetics, under stairs storage has become a key trend in maximizing unused space. This curated guide showcases the most efficient and visually appealing ideas to help homeowners rethink their layout and make the most of every inch without major renovations or expense.
Custom Pull-Out Drawers
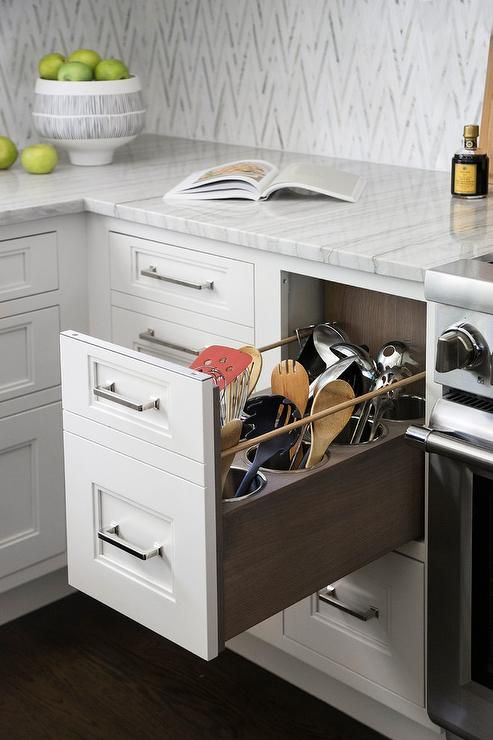
Designing pull-out drawers beneath the stairs transforms awkward gaps into functional, stylish storage. These drawers are custom-fitted to your staircase’s dimensions, maximizing every inch of space. Deep compartments offer discreet room for seasonal items, extra linens, or bulky household goods. The smooth gliding mechanisms ensure ease of use, while the exterior seamlessly blends into your home’s aesthetic. For homes with limited closet space, pull-out drawers under the stairs deliver a clever solution without disrupting flow. Designers often recommend soft-close systems to prevent wear and tear over time. Opt for durable materials like plywood with laminated finishes to withstand daily use. Thoughtful handles or push-to-open mechanisms maintain a clean profile. Homeowners find this approach practical for decluttering without sacrificing accessibility. Whether located in a hallway or entryway, these built-ins provide structure while contributing to the home’s overall organization strategy. It’s a storage innovation that subtly blends functionality with sleek design.
Integrated Home Office
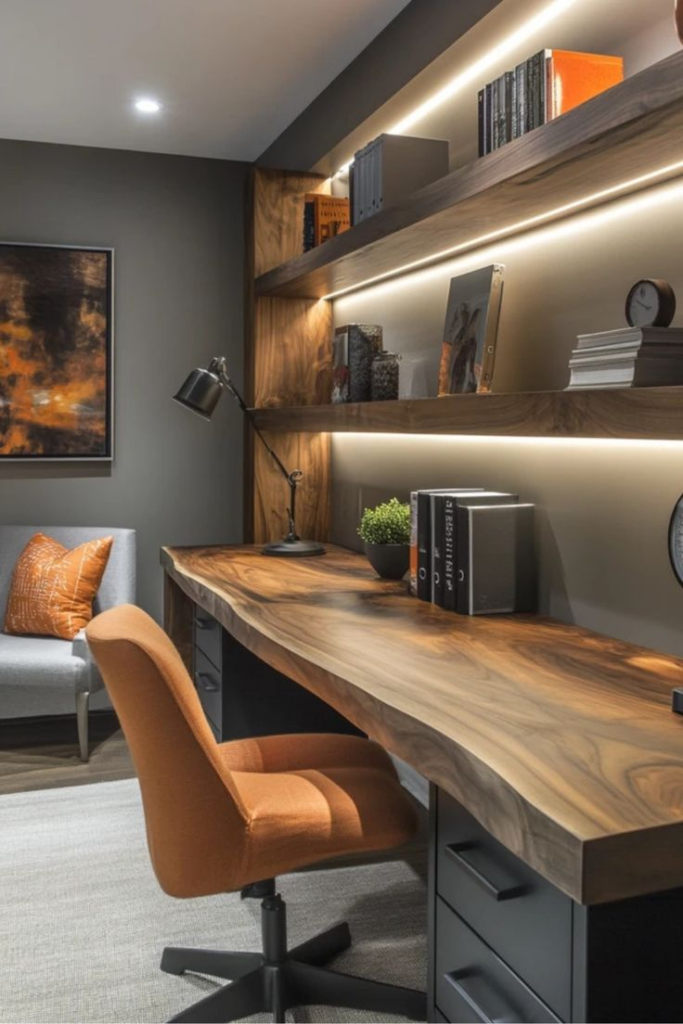
Tucked under the staircase, a dedicated home office brings productivity to overlooked space. With careful planning, even narrow areas can accommodate a desk, ergonomic chair, and built-in shelving. The key is customization—design the workstation to fit precisely within stair dimensions. Consider wall-mounted monitors and fold-out desks to conserve floor space. LED strip lighting or a directional sconce keeps the workspace bright without overwhelming it. Choose minimalist cabinetry to stow supplies neatly, allowing the office to double as a tidy nook when not in use. Soundproof panels or partitions may also help create a quiet, focused environment. High-speed Wi-Fi extenders ensure seamless connectivity in remote corners. For households balancing hybrid work or student needs, this clever setup increases daily efficiency. Instead of allocating an entire room, this solution integrates a fully functional workspace directly into your home’s structure—saving square footage while improving workflow and organization simultaneously.
Cozy Reading Nook

Few spaces feel more inviting than a tucked-away reading nook carved beneath a staircase. Designed for relaxation, these retreats include a built-in bench with plush cushions, layered throw blankets, and ambient lighting for evening reads. Floor-to-ceiling shelves line the back wall, keeping your favorite books organized and within arm’s reach. Proper ventilation and lighting—often via a nearby window or soft LED strips—ensure the nook stays comfortable throughout the day. Sound-dampening materials or a curtain can further separate the space, providing a quiet refuge. Opt for neutral tones and warm woods to evoke a serene atmosphere. Whether used by children for storytime or adults escaping the bustle of the home, it functions as a sanctuary of calm. Incorporating compact side tables or small drawers also introduces discreet storage for journals, bookmarks, or devices. This under-stair retreat becomes a functional and emotional asset in homes striving for balance and comfort.
Under-Stair Wine Cellar

Wine enthusiasts will appreciate the potential to turn unused stair space into a refined wine cellar. With proper insulation, temperature regulation, and humidity control, this niche can safely store dozens of bottles. Glass-paneled doors add sophistication and visibility, allowing collections to be showcased as part of the home’s decor. Wine racks designed to fit angled spaces make every bottle accessible and organized. LED lighting—preferably UV-free—preserves wine quality while adding ambiance. Some cellars incorporate tasting drawers or narrow pull-out shelves for accessories like corkscrews or glasses. For collectors of fine vintages or hosts who entertain frequently, this stylish feature adds both form and function. Architects often favor this idea in urban homes with limited square footage, leveraging depth and verticality. Whether enclosed behind elegant cabinetry or kept open for easy reach, this cellar concept merges luxury with efficiency—making it a brilliant under-stairs storage option that’s both visually and practically rewarding.
Pet Retreat
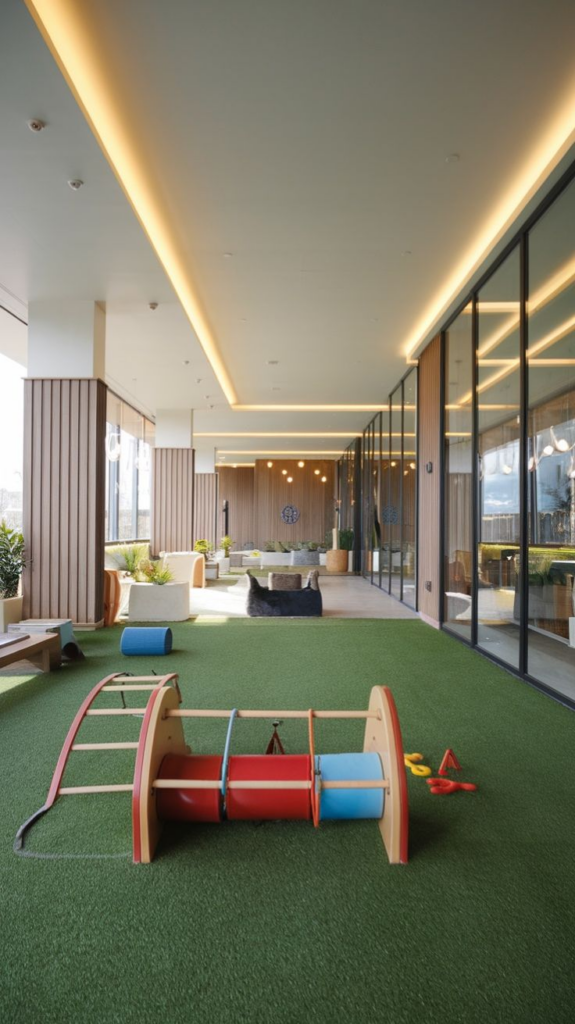
Under-stair pet retreats provide a personalized sanctuary for furry family members without disrupting household flow. Custom cabinetry can include cozy bedding, built-in food and water stations, and even climate control for optimal comfort. Ventilation is crucial—install small fans or grilles to maintain airflow. For dogs, consider installing a gate or door with see-through panels, allowing visibility while ensuring safety. Cats may benefit from climbing perches or integrated litter boxes with hidden access points. Easy-to-clean flooring and walls simplify maintenance, while washable cushions add comfort. Lighting enhances usability, especially if your pet prefers low-lit environments. This space doubles as a quiet zone during storms or guest visits. Designers often match the finishes of the surrounding interiors, ensuring the nook integrates seamlessly into the home’s design. Whether used for sleeping, feeding, or hiding away, this under-stairs transformation is ideal for pet owners who want to provide a private, secure space without sacrificing style.
Display Shelving

Showcasing artwork, books, and personal collections under the stairs adds both style and storage to transitional spaces. Open display shelving offers visual interest while optimizing every square inch. Use staggered heights or geometric arrangements to complement the angles of the staircase. High-quality wood or metal finishes elevate the overall aesthetic, and incorporating LED spotlights brings attention to featured items. Floating shelves offer a clean, contemporary look, while glass panels add elegance. Built-in cabinetry at the base can house less decorative belongings out of sight, offering a balance between beauty and utility. This layout works well in living rooms, entryways, or hallways—anywhere staircases interrupt wall space. Homeowners often personalize the design with framed art, souvenirs, or curated decor. Design-conscious households find this storage method especially effective when blending functionality with expressive design. A well-planned shelving arrangement enhances the character of the home while keeping key items within easy reach.
Hidden Pantry Extension

For kitchens situated near staircases, extending pantry space beneath the stairs delivers seamless storage without expanding the footprint. Tall, narrow cabinets or pull-out larders fit perfectly into angled recesses, holding dry goods, spices, and small appliances. Magnetic closures and handle-free fronts keep the extension discreet, maintaining a streamlined appearance. Proper ventilation and humidity control preserve food quality. Designers often line the shelves with non-slip materials and adjustable inserts for flexible storage. Motion-sensor lighting enhances visibility, especially in deep or dim corners. This solution is especially beneficial in smaller homes where cabinet space is at a premium. It also improves traffic flow by relocating bulky pantry items away from high-use zones. Contractors can match cabinetry finishes with existing kitchen elements, ensuring visual consistency. Functionally, it reduces countertop clutter and increases kitchen efficiency. A hidden pantry extension under the stairs delivers clever storage without compromising kitchen style or access.
Compact Laundry Station
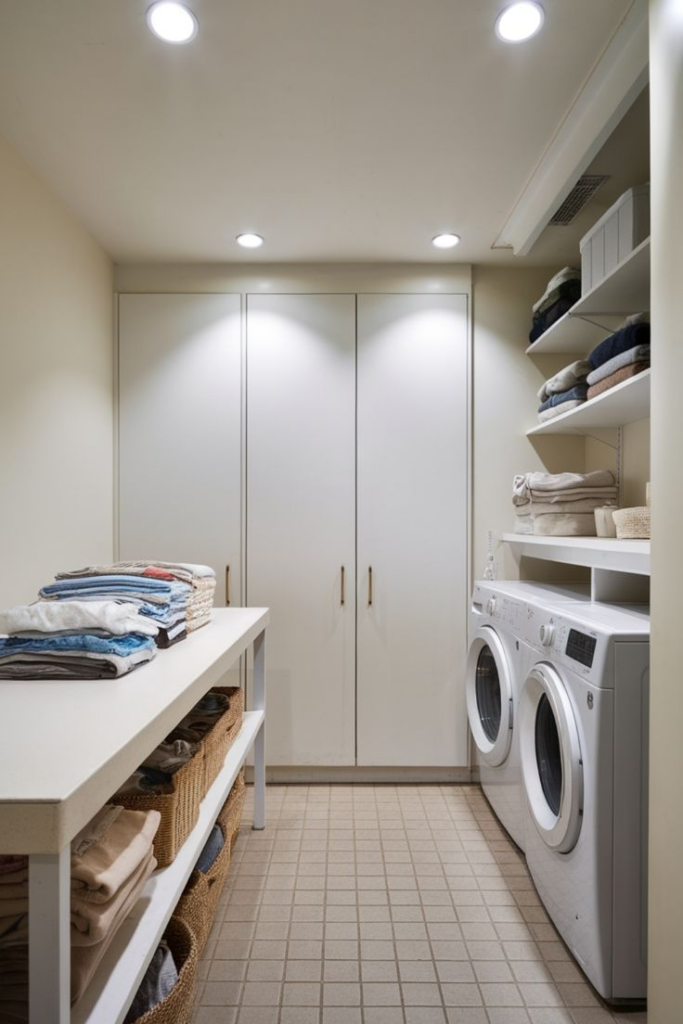
Locating a laundry station beneath the stairs turns underused space into a powerhouse of functionality. Stackable washer-dryer units, paired with custom cabinetry, create a concealed but efficient utility zone. Sliding or pocket doors keep the area hidden when not in use, preserving a tidy appearance. Open shelving above the machines provides room for detergents and supplies, while narrow drawers below house smaller essentials. Install waterproof materials and proper drainage to handle moisture. Good lighting and power outlets are non-negotiable to ensure operational ease. Homeowners often add a retractable hanging rod for drying delicate items or a pull-out ironing board for added convenience. This layout is particularly beneficial in compact homes or apartments where space-saving is crucial. With precise design, the laundry area becomes both functional and attractive. Matching finishes to adjacent rooms ensures the station blends into the overall decor. It’s an efficient solution that simplifies daily routines without requiring a full laundry room.
Children’s Playhouse

Carving out a whimsical playhouse beneath the stairs offers children a dedicated space to imagine, create, and explore. Custom-built designs may include small doors, miniature furniture, chalkboard walls, and vibrant paint schemes tailored to a child’s personality. Designers prioritize safety by using rounded corners, non-toxic materials, and soft flooring like foam tiles. Shelving units store toys and books neatly, encouraging cleanup habits early on. String lights or low-voltage LEDs keep the area softly illuminated, creating a cozy ambiance for storytelling or solo play. This setup works especially well in living rooms or family areas where supervision is important. Parents appreciate how the design blends seamlessly with adult decor while still honoring their child’s space. It also promotes screen-free play in a designated area, offering a creative outlet within arm’s reach. For families seeking multifunctional design, the under-stair playhouse is a smart, joyful solution that adapts as children grow.
Slide-Out Shoe Rack

Hallways and entry zones often suffer from shoe clutter, making slide-out racks under stairs an efficient solution. These custom pull-outs house multiple tiers of footwear while maintaining a sleek, closed-off look when not in use. Each tier can be angled for visibility and ease of access, with non-slip mats securing shoes in place. Adjustable shelving accommodates boots, heels, or sneakers, keeping the area tidy and organized. Soft-close runners enhance longevity and reduce noise. Designers often match the rack’s exterior to adjacent trim or staircase paneling for seamless integration. Ventilation slats or mesh fronts help prevent odor build-up in enclosed designs. This storage feature works well in homes with limited closet space or large families with varying shoe needs. Some setups include overhead cubbies for accessories like umbrellas or keys. Slide-out racks streamline daily routines and maintain aesthetic appeal—ideal for households striving to combine order with elegant, functional design.
Under-Stair Bar
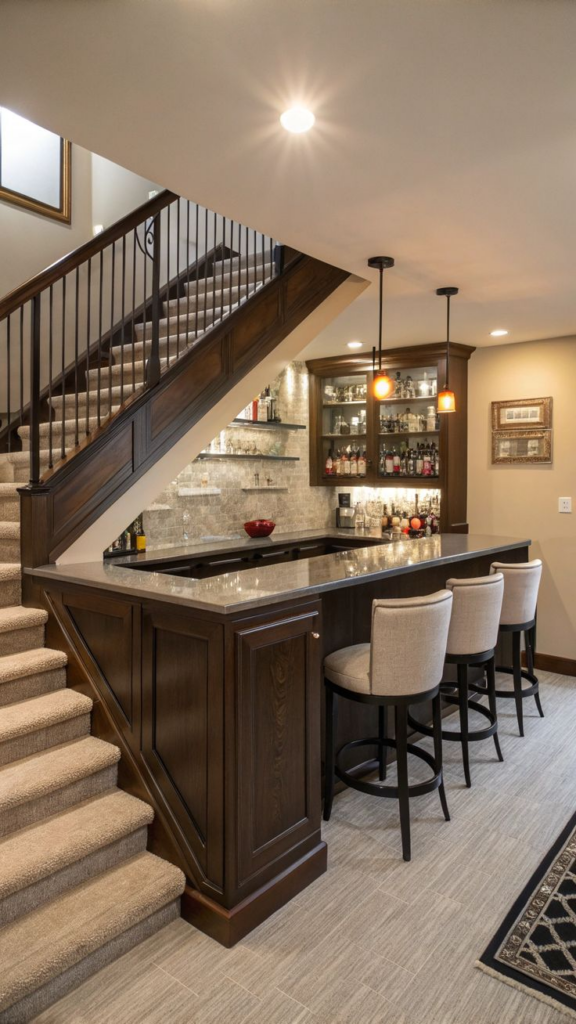
Transforming the space beneath a staircase into a home bar creates an entertaining hotspot that doesn’t consume valuable square footage. With built-in shelving for bottles, a mini fridge, and a sleek countertop, the layout becomes an instant conversation piece. Consider using mirrored backsplashes or glass shelves to amplify light and visual depth. Add accent lighting—like LED strips or sconces—to highlight drink selections and décor. A wine rack or hanging stemware holder keeps essentials organized, while concealed drawers hide bar tools and accessories. High-quality finishes such as marble or woodgrain laminate elevate the aesthetic. This setup is perfect for homeowners who enjoy hosting but lack a dedicated bar area. Whether in a hallway or adjacent to the dining room, the bar blends convenience and sophistication. Its compact size belies its impact, making it a valuable addition to contemporary or transitional homes that favor smart use of architectural space.
Craft or Hobby Station
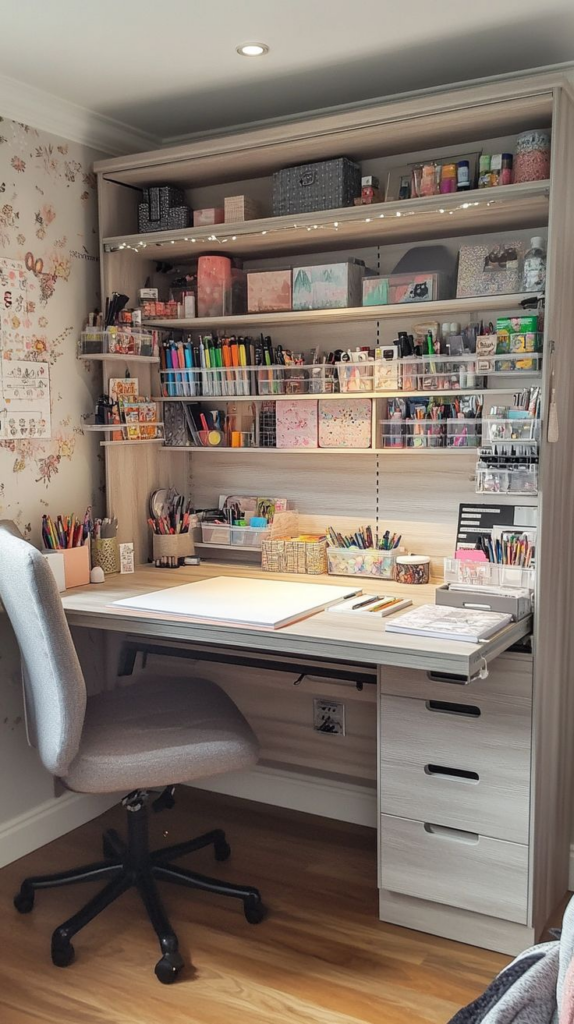
Utilizing stairway recesses for a craft or hobby station enables creative pursuits without overtaking larger rooms. Tailored countertops provide workspace for painting, sewing, or model-building, while pegboards or magnetic strips keep tools organized and accessible. Drawers and bins tucked beneath the table stow supplies like yarn, fabric, or paints. Focus lighting ensures visibility for detail work, while power outlets enable the use of small appliances. Personalize with bold wallpaper or colorful accents to inspire creativity. For crafters juggling storage with functionality, this layout offers easy access to materials while maintaining order. Hobbyists benefit from a defined area that doesn’t infringe on other living zones. Parents may also appreciate a dedicated homework or art space for kids. Designers often match cabinetry with nearby furniture for a cohesive flow. Whether pursuing DIY projects or serious crafting, this nook offers a practical, stylish space to nurture hobbies in everyday life.
Additional Wardrobe Space

Closet shortages are no match for a custom-fitted wardrobe under the stairs. This concealed area offers hanging space for coats, shelves for accessories, and drawers for seasonal wear. Door fronts can be paneled to match the staircase or blend into the surrounding wall, creating a minimalist look. Interior lighting, such as LED strips or motion-sensor fixtures, enhances visibility in the deepest sections. Utilize double-hanging rods to maximize vertical room, and add bins for small items like scarves or gloves. Cedar lining helps protect garments from moisture and pests. Homeowners particularly benefit from this design in entryways or narrow halls where traditional closets don’t fit. The added storage helps declutter main living areas, and professional carpentry ensures every inch is put to good use. As a functional yet discreet addition, this wardrobe solution makes it easy to manage overflow without the need for extensive renovations or added furniture.
Bike Storage

Urban living often limits outdoor storage, making the space under stairs ideal for secure, weather-free bike storage. Wall-mounted racks or vertical hoists keep bicycles off the floor and reduce clutter. Enclosed cabinetry protects equipment from dust while concealing it from view. Flooring with durable finishes, such as rubber mats or vinyl tiles, prevents damage from tires or grease. Incorporate small cubbies or hooks for helmets, gloves, and accessories. Lighting is essential for quick access, especially during early mornings or late nights. Some setups include a fold-down maintenance stand for convenient tuning or cleaning. The design adapts well to families with multiple bikes or cycling enthusiasts needing quick storage solutions. Custom doors or sliding panels blend with staircase aesthetics, preserving design continuity. This approach makes cycling more accessible without dominating entryways or hallways, delivering utility that aligns with active lifestyles and contemporary design principles.
Pull-Out Pantry Bins
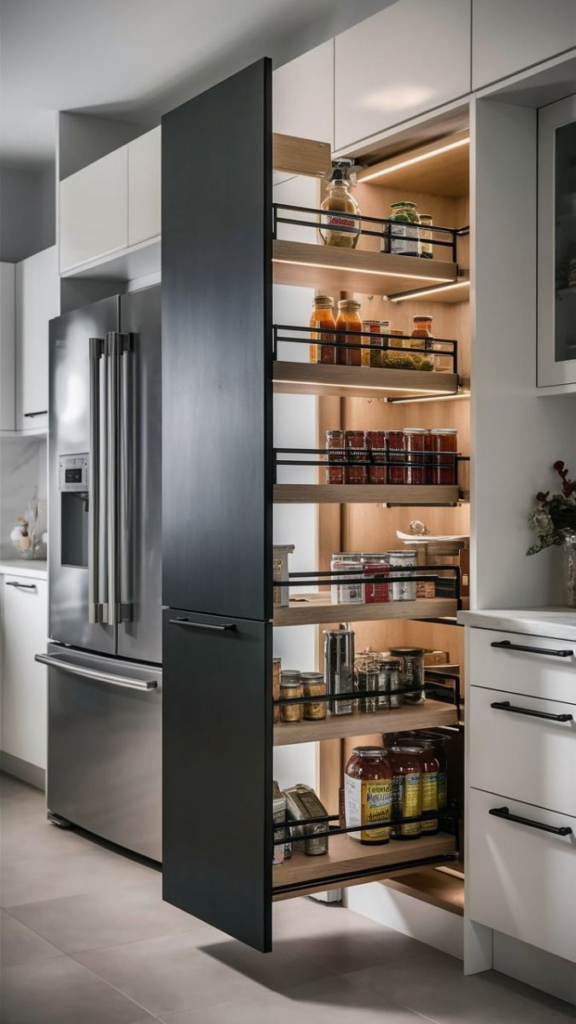
Kitchen efficiency skyrockets with pull-out pantry bins installed beneath the stairs. These deep, drawer-style units house bulk dry goods, recyclables, or meal-prep containers while staying out of sight. Smooth-glide tracks and ergonomic handles ensure easy access, and interior dividers keep contents sorted. Choose moisture-resistant materials and soft-close features for long-term durability. Placement near the kitchen or dining room allows seamless integration into daily meal routines. Some homeowners opt for clear front panels or labels to enhance visibility and organization. This setup also caters to families bulk-buying essentials or managing multiple diets. Built-in ventilation prevents stale air, especially in tightly packed drawers. Designers often coordinate the bin finishes with nearby cabinetry, ensuring a polished, intentional look. For homes needing additional pantry capacity without expanding the kitchen footprint, this storage method provides a smart, streamlined solution tucked conveniently under the stairs.
